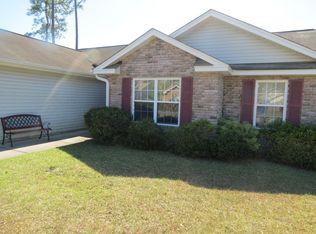"Yard of the Month" says alot about this property! Turn-key home and under $150k ~ NOT a shortsale ~ Beautiful interior features a lovely kitchen with white cabinets, matching appliances, built-in microwave, pantry and sunny breakfast area ~ Large family room w/ woodburning fireplace, vaulted ceilings, overhead shelf space and an opening to the kitchen ~ Separate dining room has vaulted ceilings, french doors to the backyard and opens to the kitchen & living room ~ Master bedroom offers tray ceilings, walk-in closet and jacuzzi tub, separate shower and oversized vanity in bath ~ Adorable secondary bedrooms with ceiling fans, chalkboard wall and a theme you could keep or change - but you must see to appreciate ~ The interior of this home has been freshly painted within the past year (Sherman Williams paint) ~ Additionally: Track shelving plus a mezzanine in garage, transferrable termite bond (no charge), yard treated with 'Tru-green' year-round and coordinating brick wall around HVAC (exclusive to this home) ~ Please contact your realtor for a viewing!
This property is off market, which means it's not currently listed for sale or rent on Zillow. This may be different from what's available on other websites or public sources.
