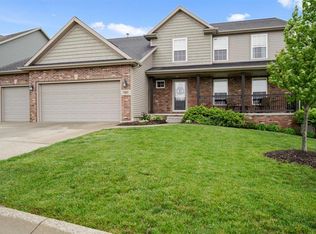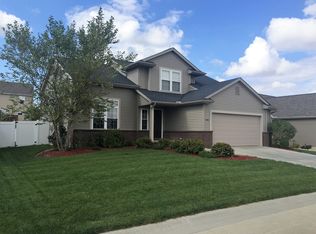Closed
$392,000
1309 Kickapoo Creek Rd, Bloomington, IL 61705
4beds
3,152sqft
Single Family Residence
Built in 2012
-- sqft lot
$415,600 Zestimate®
$124/sqft
$3,017 Estimated rent
Home value
$415,600
$378,000 - $457,000
$3,017/mo
Zestimate® history
Loading...
Owner options
Explore your selling options
What's special
Spacious 2-story home located in The Grove Subdivision. Open floor plan with lots of natural light. Gorgeous kitchen with beautiful granite countertops, large island, stainless appliances & huge walk-in pantry. Primary bedroom suite has cathedral ceilings, walk-in closet, garden tub with separate shower. Second story has laundry room with washer & dryer, 3 add'l bedrooms & a full bathroom. Basement has a large family room, daylight windows, rough-in, space for a 5th bedroom plus storage. Whole house humidifier, back-up sump pump, professionally landscaped, close to schools, scenic trails & a park. All information believed to be accurate but not warranted.
Zillow last checked: 8 hours ago
Listing updated: December 12, 2024 at 01:00am
Listing courtesy of:
Belinda Brock, GRI 309-287-6105,
RE/MAX Choice,
Mahmoud Qatanani, GRI 309-261-1588,
RE/MAX Choice
Bought with:
Greg Girdler, GRI
BHHS Central Illinois, REALTORS
Source: MRED as distributed by MLS GRID,MLS#: 12198965
Facts & features
Interior
Bedrooms & bathrooms
- Bedrooms: 4
- Bathrooms: 3
- Full bathrooms: 2
- 1/2 bathrooms: 1
Primary bedroom
- Features: Flooring (Carpet), Bathroom (Full, Double Sink, Tub & Separate Shwr)
- Level: Second
- Area: 225 Square Feet
- Dimensions: 15X15
Bedroom 2
- Features: Flooring (Carpet)
- Level: Second
- Area: 121 Square Feet
- Dimensions: 11X11
Bedroom 3
- Features: Flooring (Carpet)
- Level: Second
- Area: 121 Square Feet
- Dimensions: 11X11
Bedroom 4
- Features: Flooring (Carpet)
- Level: Second
- Area: 132 Square Feet
- Dimensions: 11X12
Dining room
- Features: Flooring (Carpet)
- Level: Main
- Area: 121 Square Feet
- Dimensions: 11X11
Family room
- Features: Flooring (Carpet)
- Level: Main
- Area: 255 Square Feet
- Dimensions: 15X17
Other
- Features: Flooring (Carpet)
- Level: Basement
- Area: 480 Square Feet
- Dimensions: 15X32
Kitchen
- Features: Kitchen (Eating Area-Breakfast Bar, Island, Pantry-Walk-in, Granite Counters), Flooring (Ceramic Tile)
- Level: Main
- Area: 330 Square Feet
- Dimensions: 15X22
Laundry
- Level: Second
- Area: 49 Square Feet
- Dimensions: 7X7
Heating
- Natural Gas, Forced Air
Cooling
- Central Air
Appliances
- Included: Range, Microwave, Dishwasher, Refrigerator, Washer, Dryer, Stainless Steel Appliance(s), Humidifier
- Laundry: Upper Level, Gas Dryer Hookup, Electric Dryer Hookup, Sink
Features
- Cathedral Ceiling(s), Built-in Features, Walk-In Closet(s), Granite Counters, Pantry
- Basement: Partially Finished,Bath/Stubbed,Egress Window,Partial Exposure,Rec/Family Area,Storage Space,Full
- Number of fireplaces: 1
- Fireplace features: Family Room
Interior area
- Total structure area: 3,152
- Total interior livable area: 3,152 sqft
- Finished area below ground: 504
Property
Parking
- Total spaces: 3
- Parking features: Garage Door Opener, On Site, Garage Owned, Attached, Garage
- Attached garage spaces: 3
- Has uncovered spaces: Yes
Accessibility
- Accessibility features: No Disability Access
Features
- Stories: 2
- Patio & porch: Deck, Patio
Lot
- Dimensions: 79 X 158 X 67 X 160
Details
- Parcel number: 2209351011
- Special conditions: None
- Other equipment: Ceiling Fan(s), Sump Pump, Backup Sump Pump;
Construction
Type & style
- Home type: SingleFamily
- Architectural style: Traditional
- Property subtype: Single Family Residence
Materials
- Vinyl Siding, Brick
Condition
- New construction: No
- Year built: 2012
Utilities & green energy
- Electric: Circuit Breakers
- Sewer: Public Sewer
- Water: Public
Community & neighborhood
Security
- Security features: Carbon Monoxide Detector(s)
Community
- Community features: Park, Curbs, Sidewalks, Street Lights, Street Paved
Location
- Region: Bloomington
- Subdivision: Grove On Kickapoo Creek
HOA & financial
HOA
- Has HOA: Yes
- HOA fee: $100 annually
- Services included: None
Other
Other facts
- Listing terms: Conventional
- Ownership: Fee Simple w/ HO Assn.
Price history
| Date | Event | Price |
|---|---|---|
| 12/10/2024 | Sold | $392,000+0.5%$124/sqft |
Source: | ||
| 11/4/2024 | Contingent | $389,900$124/sqft |
Source: | ||
| 11/2/2024 | Listed for sale | $389,900+2.6%$124/sqft |
Source: | ||
| 9/13/2024 | Listing removed | $2,700$1/sqft |
Source: Zillow Rentals Report a problem | ||
| 8/15/2024 | Price change | $2,700-8.5%$1/sqft |
Source: Zillow Rentals Report a problem | ||
Public tax history
| Year | Property taxes | Tax assessment |
|---|---|---|
| 2024 | $2,680 -69.3% | $117,562 +7.9% |
| 2023 | $8,722 +4.4% | $108,948 +8.3% |
| 2022 | $8,357 +8.6% | $100,574 +9.2% |
Find assessor info on the county website
Neighborhood: 61705
Nearby schools
GreatSchools rating
- 6/10Benjamin Elementary SchoolGrades: K-5Distance: 0.8 mi
- 7/10Evans Junior High SchoolGrades: 6-8Distance: 3.3 mi
- 8/10Normal Community High SchoolGrades: 9-12Distance: 5.3 mi
Schools provided by the listing agent
- Elementary: Benjamin Elementary
- Middle: Evans Jr High
- High: Normal Community High School
- District: 5
Source: MRED as distributed by MLS GRID. This data may not be complete. We recommend contacting the local school district to confirm school assignments for this home.

Get pre-qualified for a loan
At Zillow Home Loans, we can pre-qualify you in as little as 5 minutes with no impact to your credit score.An equal housing lender. NMLS #10287.

