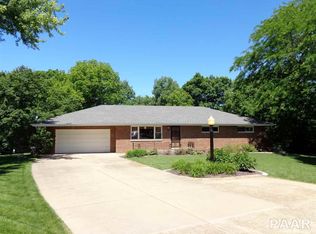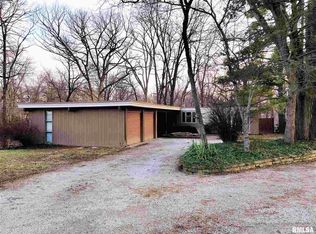Room to roam in this sprawling all brick ranch. Over 4000 fin. sq. ft. Big rooms, remodeled bath, lots of updates. Walkout basement has 2nd kitchen, 2BR's, full bath. Could be in-law quarters. Great for family get togethers. Huge slab would be great basketball court. Fenced yard w/outstanding views of the valley. Main floor sun room with patio too. New water softener & newer stainless fridge, thermopane windows, Nest thermostat, Fiber I3 optic. Extra parking out front. Lots of house for the money! OPEN SUNDAY Jan. 12th, 1-3 PM.
This property is off market, which means it's not currently listed for sale or rent on Zillow. This may be different from what's available on other websites or public sources.

