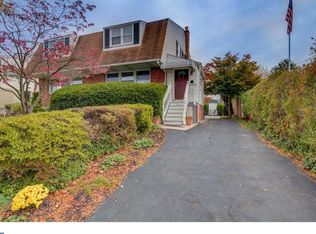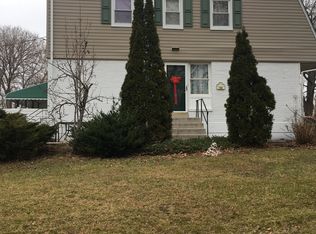Sold for $380,000
$380,000
1309 Grace Rd, Swarthmore, PA 19081
3beds
1,374sqft
Single Family Residence
Built in 1955
4,356 Square Feet Lot
$390,000 Zestimate®
$277/sqft
$2,225 Estimated rent
Home value
$390,000
$351,000 - $433,000
$2,225/mo
Zestimate® history
Loading...
Owner options
Explore your selling options
What's special
Fantastic opportunity in the heart of Swarthmorewood! This brick twin with a first-floor family room addition is truly unlike anything else you'll find in Swarthmorewood. Pull into the private driveway and enter through the side entrance. First Floor: Enjoy hardwood flooring throughout the living and dining areas. Off the formal living room is a bonus family room addition, perfect for extra living space. The dining room flows into the open kitchen, separated by a breakfast peninsula. The kitchen is outfitted with quartz countertops (2024), designer cabinetry, and a tile backsplash. A first-floor powder room completes this level. Second Floor: The second floor features updated flooring and fresh paint throughout (2025). Three perfectly sized bedrooms and a fully updated hall bathroom (2016) await, along with an incredibly rare second-floor laundry area—something you don't often see in Swarthmorewood twins. Basement: The finished basement offers plank flooring (2017) and serves as an additional family or entertaining space—ideal for a man or woman cave. There’s also a utility area for extra storage. Exterior: Step out from the kitchen to a private, fenced-in yard—oversized for this area. There’s a small deck (2025) off the side steps, a patio off the back steps, and plenty of yard space. A shed (2017) provides additional outdoor storage. Additional Upgrades Include: Flooring in basement & upstairs (2017) New paint for basement, bathrooms, master bed, living room, and kitchen (2025) Updated appliances (2020, 2023) A/C and heating (2016) Upgraded electrical panel (2019) Renovated hall bath (2016) and half bath (2023) Front door and basement door replaced (2025) Roof replaced (2017) Deck completed (2025) Local Vibes: Enjoy easy access to I-95 and 476, a quick ride to PHL, Delaware, or New Jersey. You’re within walking distance of all the best spots on MacDade Boulevard—like Wawa, 320 Market, and Milmont Pizza—and just a short walk or ride to downtown Swarthmore. Perfectly located in one of my favorite neighborhoods in Ridley Township!
Zillow last checked: 8 hours ago
Listing updated: September 30, 2025 at 04:55am
Listed by:
Mike Mulholland 484-222-8804,
Long & Foster Real Estate, Inc.,
Co-Listing Agent: John Port 484-222-8804,
Long & Foster Real Estate, Inc.
Bought with:
Robin Gordon, AB049690L
BHHS Fox & Roach-Haverford
Jessica Ledbetter, RS362451
BHHS Fox & Roach-Haverford
Source: Bright MLS,MLS#: PADE2098958
Facts & features
Interior
Bedrooms & bathrooms
- Bedrooms: 3
- Bathrooms: 2
- Full bathrooms: 1
- 1/2 bathrooms: 1
- Main level bathrooms: 1
Basement
- Area: 0
Heating
- Forced Air, Natural Gas
Cooling
- Central Air, Electric
Appliances
- Included: Gas Water Heater
- Laundry: Upper Level
Features
- Basement: Finished
- Number of fireplaces: 1
- Fireplace features: Electric, Free Standing
Interior area
- Total structure area: 1,374
- Total interior livable area: 1,374 sqft
- Finished area above ground: 1,374
- Finished area below ground: 0
Property
Parking
- Parking features: Driveway
- Has uncovered spaces: Yes
Accessibility
- Accessibility features: None
Features
- Levels: Two
- Stories: 2
- Patio & porch: Patio, Deck
- Pool features: None
Lot
- Size: 4,356 sqft
- Dimensions: 43.40 x 83.93
Details
- Additional structures: Above Grade, Below Grade
- Parcel number: 38020097400
- Zoning: RES
- Special conditions: Standard
Construction
Type & style
- Home type: SingleFamily
- Architectural style: Colonial
- Property subtype: Single Family Residence
- Attached to another structure: Yes
Materials
- Frame, Masonry
- Foundation: Other
Condition
- New construction: No
- Year built: 1955
Utilities & green energy
- Sewer: Public Sewer
- Water: Public
Community & neighborhood
Location
- Region: Swarthmore
- Subdivision: Swarthmorewood
- Municipality: RIDLEY TWP
Other
Other facts
- Listing agreement: Exclusive Right To Sell
- Ownership: Fee Simple
Price history
| Date | Event | Price |
|---|---|---|
| 9/30/2025 | Sold | $380,000$277/sqft |
Source: | ||
| 9/8/2025 | Contingent | $380,000+8.6%$277/sqft |
Source: | ||
| 9/4/2025 | Listed for sale | $350,000+109.6%$255/sqft |
Source: | ||
| 3/1/2013 | Sold | $167,000-22.3%$122/sqft |
Source: Public Record Report a problem | ||
| 9/19/2006 | Sold | $214,900+73.3%$156/sqft |
Source: Public Record Report a problem | ||
Public tax history
| Year | Property taxes | Tax assessment |
|---|---|---|
| 2025 | $6,666 +2.1% | $188,070 |
| 2024 | $6,530 +4.5% | $188,070 |
| 2023 | $6,246 +3.3% | $188,070 |
Find assessor info on the county website
Neighborhood: 19081
Nearby schools
GreatSchools rating
- 4/10Grace Park El SchoolGrades: K-5Distance: 0.3 mi
- 5/10Ridley Middle SchoolGrades: 6-8Distance: 1.1 mi
- 7/10Ridley High SchoolGrades: 9-12Distance: 0.8 mi
Schools provided by the listing agent
- Elementary: Grace Park
- Middle: Ridley
- District: Ridley
Source: Bright MLS. This data may not be complete. We recommend contacting the local school district to confirm school assignments for this home.
Get a cash offer in 3 minutes
Find out how much your home could sell for in as little as 3 minutes with a no-obligation cash offer.
Estimated market value$390,000
Get a cash offer in 3 minutes
Find out how much your home could sell for in as little as 3 minutes with a no-obligation cash offer.
Estimated market value
$390,000

