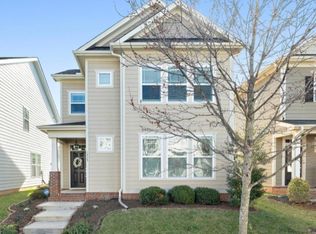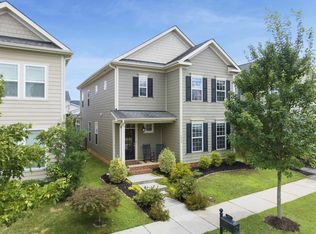Awesome floor plan in popular Renaissance Park. Four bedrooms, three full baths. Main floor bedroom can be in-law suite/teen suite/home office, etc. Cooks kitchen boats granite counter tops and huge center island and is open to family room. Oversized shower in master bath. Large master suite with trey ceilings. Convenient rear entry garage. 5 inch hardwoods throughout main level living area. Renaissance Park offers green spaces, friendly neighbors plus neighborhood saltwater pool, playground and more!
This property is off market, which means it's not currently listed for sale or rent on Zillow. This may be different from what's available on other websites or public sources.

