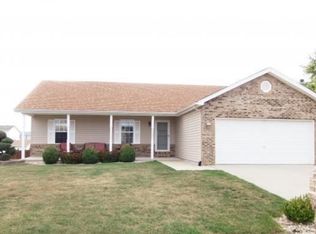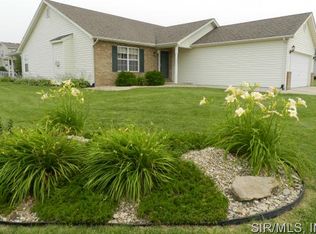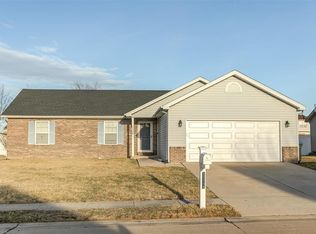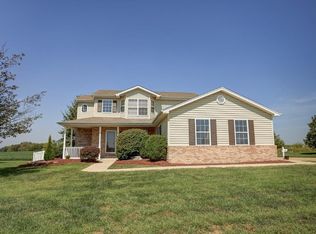OPEN HOUSE 2/29/2020 FROM 11- 1 P.M. BEAT THE SPRING RUSH!! Come check out this two-story 3 BD, 3.5 BA home on wide corner lot in the Stonefield subdivision. Home has a finished 3-car garage, fantastic 12x24 covered deck (added in 2016) w/patio blinds & ceiling fans & large fenced (2012) backyard. Spacious living room w/custom built-in cabinets (2012) & gas-insert fireplace (2017). Wood flooring of foyer & dining room installed in 2015. Adorable eat-in kitchen w/ample cabinetry, newer backsplash & granite for center island (2017) & large pantry in laundry room. The all NEW appliances installed in 2019 to be included! Large master suite has a 7x10 walk-in closet while the master bath features dual sinks, shower & separate soaking tub. In-wall speaker system on the main & lower level (2014). Lower level family room finished in 2011 features family room, wet bar and 3/4 bath & lookout windows for extra natural lighting. Custom built w/many additional features! No showings till Open House!
This property is off market, which means it's not currently listed for sale or rent on Zillow. This may be different from what's available on other websites or public sources.



