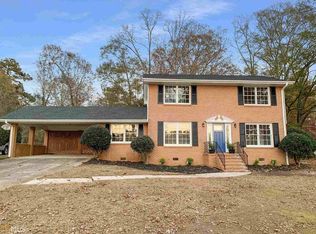Well maintained brick ranch in desirable school district. Formal living and dining room, bright kitchen with breakfast nook and cozy den with fireplace. Three bed rooms, two full baths and additional half bath setup in separate mud/laundry room. Updated, large windows throughout. Large, level lot with fenced park-like back yard. Carport attached to home and separate wired garage/workshop. Wonderful home for a young family or experienced buyer seeking quality construction with plenty of room and master on main.
This property is off market, which means it's not currently listed for sale or rent on Zillow. This may be different from what's available on other websites or public sources.
