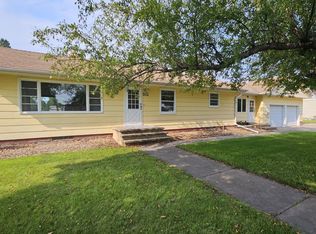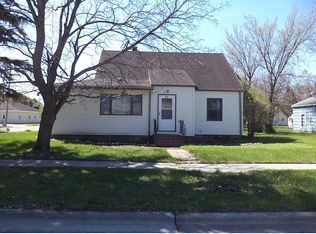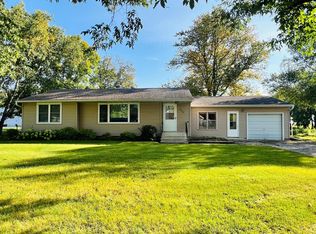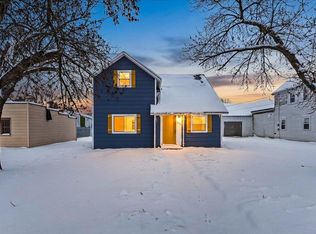Welcome to this new listing in Wheaton, MN! Conveniently located near the clinic/hospital and just blocks from downtown & the City Pool! Drive right into your attached garage and enter this lovely home with an open concept kitchen/dining/living room on the main floor. Find 3 bedrooms & a recently remodeled full bathroom. The basement holds all your utilities, including a newer boiler system and a 3/4 bathroom. Enjoy some time
in the backyard on your large deck! Give me a call for more details!
Active with contingency
$139,000
1309 Elm Ave, Wheaton, MN 56296
3beds
2,465sqft
Est.:
Single Family Residence
Built in 1959
10,454.4 Square Feet Lot
$-- Zestimate®
$56/sqft
$-- HOA
What's special
Attached garageLarge deckNewer boiler system
- 194 days |
- 151 |
- 1 |
Zillow last checked: 8 hours ago
Listing updated: November 18, 2025 at 10:18am
Listed by:
Valorie Hoffman 320-297-1040,
Strong Realty
Source: NorthstarMLS as distributed by MLS GRID,MLS#: 6729823
Facts & features
Interior
Bedrooms & bathrooms
- Bedrooms: 3
- Bathrooms: 2
- Full bathrooms: 1
- 3/4 bathrooms: 1
Bathroom
- Description: 3/4 Basement,Main Floor Full Bath
Heating
- Boiler
Cooling
- None
Appliances
- Included: Dishwasher, Dryer, Electric Water Heater, Microwave, Range, Refrigerator, Washer, Water Softener Rented
Features
- Basement: Block,Partially Finished
- Has fireplace: No
Interior area
- Total structure area: 2,465
- Total interior livable area: 2,465 sqft
- Finished area above ground: 1,345
- Finished area below ground: 400
Property
Parking
- Total spaces: 1
- Parking features: Attached
- Attached garage spaces: 1
- Details: Garage Dimensions (15x23)
Accessibility
- Accessibility features: None
Features
- Levels: One
- Stories: 1
Lot
- Size: 10,454.4 Square Feet
- Dimensions: 75 x 140
Details
- Foundation area: 1120
- Parcel number: 230706000
- Zoning description: Residential-Single Family
- Other equipment: Fuel Tank - Rented
Construction
Type & style
- Home type: SingleFamily
- Property subtype: Single Family Residence
Materials
- Steel Siding, Vinyl Siding
- Roof: Asphalt
Condition
- Age of Property: 66
- New construction: No
- Year built: 1959
Utilities & green energy
- Electric: 200+ Amp Service, Power Company: Ottertail Power
- Gas: Propane
- Sewer: City Sewer/Connected
- Water: City Water/Connected
Community & HOA
Community
- Subdivision: Wa Lundquists 1st Add
HOA
- Has HOA: No
Location
- Region: Wheaton
Financial & listing details
- Price per square foot: $56/sqft
- Tax assessed value: $109,800
- Annual tax amount: $1,546
- Date on market: 5/30/2025
- Cumulative days on market: 181 days
Estimated market value
Not available
Estimated sales range
Not available
$1,629/mo
Price history
Price history
| Date | Event | Price |
|---|---|---|
| 8/19/2025 | Price change | $139,000-7.3%$56/sqft |
Source: | ||
| 5/30/2025 | Listed for sale | $149,900+114.1%$61/sqft |
Source: | ||
| 10/1/2007 | Sold | $70,000$28/sqft |
Source: Agent Provided Report a problem | ||
Public tax history
Public tax history
| Year | Property taxes | Tax assessment |
|---|---|---|
| 2025 | $1,546 -0.9% | $109,800 +6% |
| 2024 | $1,560 -0.4% | $103,600 +13.5% |
| 2023 | $1,566 +23.1% | $91,300 |
Find assessor info on the county website
BuyAbility℠ payment
Est. payment
$700/mo
Principal & interest
$539
Property taxes
$112
Home insurance
$49
Climate risks
Neighborhood: 56296
Nearby schools
GreatSchools rating
- 6/10Pearson Elementary SchoolGrades: PK-5Distance: 0.5 mi
- 7/10Wheaton SecondaryGrades: 6-12Distance: 0.5 mi
- Loading




