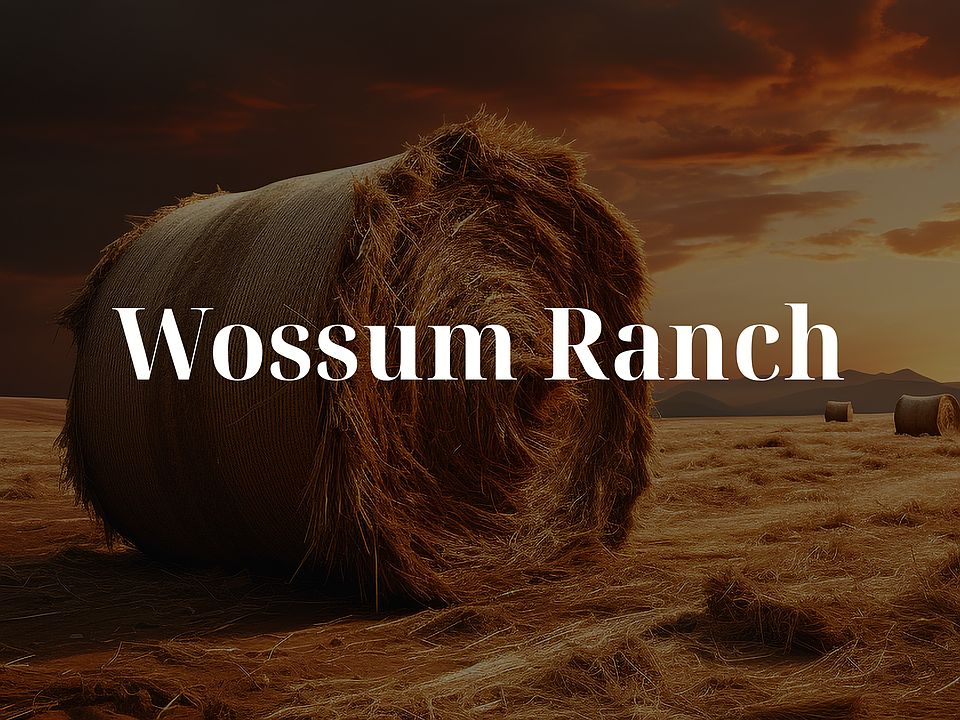MLS# 20800178 - Built by Dunhill Homes - Jul 2025 completion! ~ Discover luxury living in this expansive 2,627 sqft home featuring 4 spacious bedrooms, each with walk-in closets, 2.5 baths, and a 2-car garage. The open-concept great room with a cozy fireplace flows into a gourmet kitchen boasting waterfall countertops, Samsung appliances, and a walk-in pantry, while the media or game room and dedicated study add versatility for work and play. Retreat to the primary suite with a massive walk-in closet connected to the laundry room, an oversized shower, and a private patio for ultimate relaxation.
Pending
$559,990
1309 Eagle Dr, Weatherford, TX 76085
4beds
2,627sqft
Single Family Residence
Built in 2025
1.07 Acres Lot
$559,700 Zestimate®
$213/sqft
$21/mo HOA
What's special
Cozy fireplacePrivate patioDedicated studyWaterfall countertopsMedia or game roomMassive walk-in closetWalk-in closets
- 208 days
- on Zillow |
- 152 |
- 4 |
Zillow last checked: 7 hours ago
Listing updated: July 07, 2025 at 01:54pm
Listed by:
Ben Caballero 888-872-6006,
HomesUSA.com 888-872-6006
Source: NTREIS,MLS#: 20800178
Travel times
Schedule tour
Select a date
Facts & features
Interior
Bedrooms & bathrooms
- Bedrooms: 4
- Bathrooms: 3
- Full bathrooms: 2
- 1/2 bathrooms: 1
Primary bedroom
- Features: Walk-In Closet(s)
- Level: First
- Dimensions: 17 x 15
Bedroom
- Level: First
- Dimensions: 12 x 11
Bedroom
- Level: First
- Dimensions: 13 x 14
Bedroom
- Level: First
- Dimensions: 12 x 13
Dining room
- Level: First
- Dimensions: 15 x 13
Game room
- Level: First
- Dimensions: 17 x 13
Kitchen
- Level: First
- Dimensions: 15 x 9
Living room
- Level: First
- Dimensions: 26 x 19
Office
- Level: First
- Dimensions: 11 x 12
Heating
- Central, Electric
Cooling
- Central Air, Electric
Appliances
- Included: Dishwasher, Electric Oven, Electric Range, Disposal, Microwave
- Laundry: Washer Hookup, Electric Dryer Hookup, Laundry in Utility Room
Features
- High Speed Internet, Cable TV
- Flooring: Carpet, Ceramic Tile, Wood
- Has basement: No
- Number of fireplaces: 1
- Fireplace features: Electric
Interior area
- Total interior livable area: 2,627 sqft
Video & virtual tour
Property
Parking
- Total spaces: 2
- Parking features: Garage, Garage Door Opener
- Attached garage spaces: 2
Features
- Levels: One
- Stories: 1
- Pool features: None
Lot
- Size: 1.07 Acres
Details
- Parcel number: R000125033
Construction
Type & style
- Home type: SingleFamily
- Architectural style: Traditional,Detached
- Property subtype: Single Family Residence
Materials
- Brick
- Foundation: Slab
- Roof: Composition
Condition
- New construction: Yes
- Year built: 2025
Details
- Builder name: Dunhill Homes
Utilities & green energy
- Sewer: Septic Tank
- Water: Public
- Utilities for property: Septic Available, Water Available, Cable Available
Green energy
- Energy efficient items: Appliances, Construction, Doors, Insulation, Lighting, Thermostat, Water Heater, Windows
Community & HOA
Community
- Features: Curbs, Sidewalks, Community Mailbox
- Security: Carbon Monoxide Detector(s), Smoke Detector(s)
- Subdivision: Wossum Ranch
HOA
- Has HOA: Yes
- Services included: Association Management, Maintenance Grounds
- HOA fee: $250 annually
- HOA name: Wossum Ranch Homeowners' Association, Inc.
- HOA phone: 817-913-0239
Location
- Region: Weatherford
Financial & listing details
- Price per square foot: $213/sqft
- Date on market: 12/23/2024
About the community
Escape to the tranquility of Wossum Ranch in Weatherford, located just minutes from Interstate 20. Enjoy the serene beauty of spacious lots and the convenience of nearby shopping and dining options. Explore the charming shops and restaurants in downtown Weatherford or take a short drive to nearby Fort Worth for entertainment and cultural attractions. With its prime location and peaceful surroundings, Wossum Ranch offers the perfect retreat from the hustle and bustle of city life.
Source: Dunhill Homes

