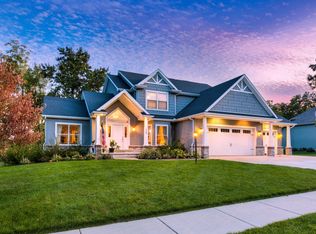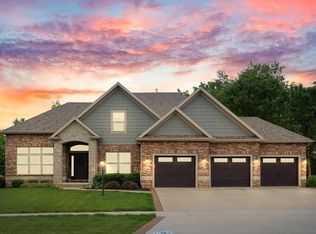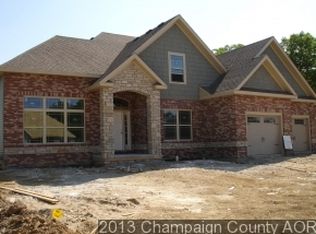Enjoy this beautiful quality built home by Armstrong Construction in Thornewood Subd. Huge professionally landscaped yard with irrigation system. Custom deck off the kitchen that over looks yard with huge mature trees. Step inside to feel the openess of this 2 story home with 5 bedrooms and 4 baths. Main floor features eat-in kitchen with gorgeous hardwood floors, family room with gas log fireplace, formal dining room and an office. Enter from the 3 car garage into a large mudd room with lockers. Second floor has 3 bedrooms and the Master Suite with vaulted ceiling and large walk-in closet. Master bath has double vanity, corner tub and separate shower. Basement features 5th bedroom with walk-in closet, full bath, family room, a rough-in kitchenette area and unfinished area for storage.
This property is off market, which means it's not currently listed for sale or rent on Zillow. This may be different from what's available on other websites or public sources.



