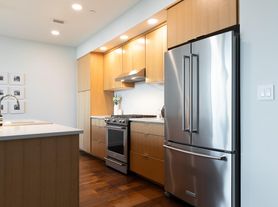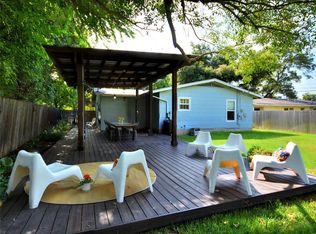Discover the perfect blend of retro charm and modern convenience in this inviting 3-bedroom, 1-bath single-family home near I-35 and E 12th. Featuring rich wood flooring, slate grey walls, and spacious living and family rooms, this home offers both style and comfort. The upgraded kitchen boasts stainless steel appliances, granite counters, a breakfast bar, and a gas stoveideal for cooking and entertaining. Enjoy outdoor living with a roomy front porch, and privacy-fenced yard complete with a storage shed. Washer and dryer are included, making this home move-in ready and full of character. Pets welcome. 18-22 month lease. No smoking.
$45.95 Resident Benefits Package fee to be added to monthly rent. This includes renters insurance with an A-rated carrier, renter rewards program, credit reporting for on-time rent payments, monthly air filters, utility concierge, online portal, emergency maintenance, welcome packet, and more! Application fees $85/adult 18+. Pet application fees $30/pet. One full month's rent will be due upon lease signing regardless of move in date.
We offer a security deposit alternative that saves you money and offers flexibility! If qualified, instead of paying a security deposit upfront, you pay a small monthly fee calculated at around 1.15% of your total security deposit. You get to keep the rest of your money for moving expenses or other needs. There's a $50 fee to get authorized. If you prefer a traditional cash deposit, you may choose that option, and the security deposit is equal to one month's rent. Pet deposit $350-500/pet or roll into the security deposit alternative.
By submitting your information on this page you consent to being contacted by the Property Manager and RentEngine via SMS, phone, or email.
House for rent
$2,600/mo
1309 E 13th St, Austin, TX 78702
3beds
1,500sqft
Price may not include required fees and charges.
Single family residence
Available now
Cats, dogs OK
-- A/C
In unit laundry
2 Garage spaces parking
-- Heating
What's special
Gas stovePrivacy-fenced yardRich wood flooringStainless steel appliancesGranite countersRoomy front porchBreakfast bar
- 75 days |
- -- |
- -- |
Travel times
Looking to buy when your lease ends?
With a 6% savings match, a first-time homebuyer savings account is designed to help you reach your down payment goals faster.
Offer exclusive to Foyer+; Terms apply. Details on landing page.
Facts & features
Interior
Bedrooms & bathrooms
- Bedrooms: 3
- Bathrooms: 1
- Full bathrooms: 1
Rooms
- Room types: Family Room
Appliances
- Included: Dishwasher, Dryer, Microwave, Refrigerator, Stove, Washer
- Laundry: In Unit
Features
- Storage
- Flooring: Slate
Interior area
- Total interior livable area: 1,500 sqft
Property
Parking
- Total spaces: 2
- Parking features: Garage
- Has garage: Yes
- Details: Contact manager
Features
- Patio & porch: Porch
- Exterior features: Concierge, Flooring: Slate
- Fencing: Fenced Yard
Details
- Parcel number: 195891
Construction
Type & style
- Home type: SingleFamily
- Property subtype: Single Family Residence
Condition
- Year built: 1990
Community & HOA
Location
- Region: Austin
Financial & listing details
- Lease term: 1 Year
Price history
| Date | Event | Price |
|---|---|---|
| 10/17/2025 | Price change | $2,600-3.7%$2/sqft |
Source: Zillow Rentals | ||
| 9/12/2025 | Price change | $2,700-3.6%$2/sqft |
Source: Zillow Rentals | ||
| 9/5/2025 | Price change | $2,800-5.1%$2/sqft |
Source: Zillow Rentals | ||
| 8/29/2025 | Price change | $2,950-3.3%$2/sqft |
Source: Zillow Rentals | ||
| 8/22/2025 | Price change | $3,050-6.2%$2/sqft |
Source: Zillow Rentals | ||

