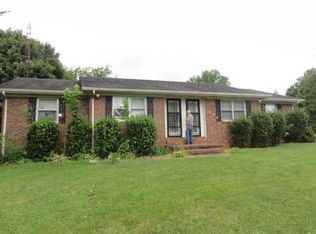Spacious 4 bedroom, 2 bath home just minutes from I-65, Natcher Parkway and Scottsville Road restaraunts and shopping. Kitchen features granite countertops, tiled backsplash and stainless steel appliances. A kitchenette is located in the basement along with an additional bedroom and bonus room which could be a 5th bedroom. Home also features a screened in back porch. Freshly painted and ready for new tenant. If interested, please TEXT David at phone number listed in ad. Thank you. One year lease is required. Credit and criminal background checks required. Small pets considered on case by case basis. Tenant is responsible for all utilities and lawn care. Full deposit and first month's rent due at lease signing. If interested, please TEXT David at number listed in ad. Thank you.
This property is off market, which means it's not currently listed for sale or rent on Zillow. This may be different from what's available on other websites or public sources.
