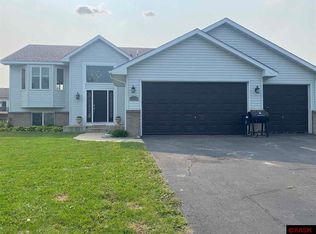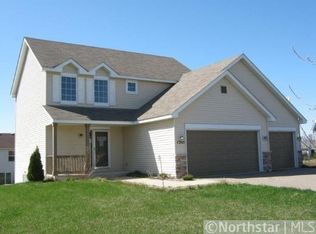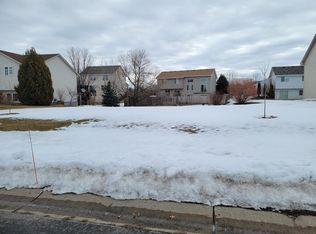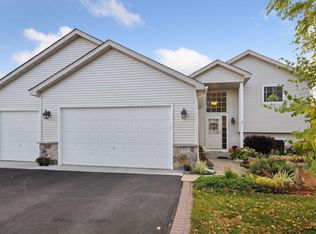3 car garage. New roof in 2016 4 level Split Entry level - Kitchen, 2 closets off of Large Foyer, w/ Oak French Doors to Great Room for formal dining w/ sliding doors & / Formal living room. 1 level up is Master Bedroom, Master Bath w/ large jacuzzi tub and Child’s Room / Study / Home Office. Also large linen closets on upper landing 1 level down is Large Family Room w/ fireplace, 1/2 bath & laundry room Lowest level has 2 bedrooms - 1-walkout to fenced in back yard, 1 with large sunny window, 2 storage closets w/ lights, 3/4 bath & Utility Room
This property is off market, which means it's not currently listed for sale or rent on Zillow. This may be different from what's available on other websites or public sources.




