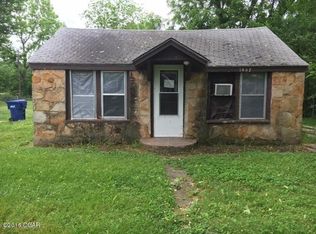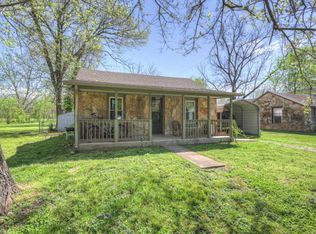NEWLY RENOVATED - Featuring nearly new roof, vinyl insulated windows, wiring, breaker box, plumbing, Ceramic tile and laminate flooringBathroom features whirlpool jetted tub with shower.Stainless steel gas range and refrigerator conveys.Master bedroom is heated and cooled by a mini split unit.Nearly new 10 X 16 cedar sided storage building conveys.Exterior finish is flag stone and cedar.
This property is off market, which means it's not currently listed for sale or rent on Zillow. This may be different from what's available on other websites or public sources.


