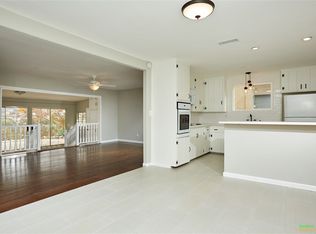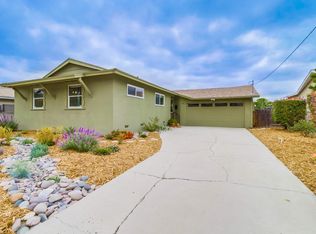Sold for $800,000
$800,000
1309 Darby St, Spring Valley, CA 91977
4beds
1,352sqft
Single Family Residence
Built in 1960
8,400 Square Feet Lot
$793,400 Zestimate®
$592/sqft
$4,085 Estimated rent
Home value
$793,400
$730,000 - $865,000
$4,085/mo
Zestimate® history
Loading...
Owner options
Explore your selling options
What's special
This beautifully updated single-story home with amazing views offers a blend of modern upgrades and charm. The remodeled kitchen features sleek stainless steel appliances, a farmhouse sink and stylish finishes which overlooks the living space. The open floor plan is enhanced by recessed lighting and large windows throughout the home creating a bright environment. An oversized sliding glass door connects indoor and outdoor living spaces with views overlooking Spring Valley. The back yard view completes the home with sweeping views of Mt. Miguel and Mt. Helix, perfect for unwinding after a long day, or enjoying a sunrise in the morning. Original hardwood floors add warmth and character to the home. Both bathrooms have been tastefully remodeled. This turnkey property features new windows, a brand-new furnace, and an efficient new AC system for year-round comfort, a new 200 Amp electrical panel with plenty of room for expansion.
Zillow last checked: 8 hours ago
Listing updated: June 27, 2025 at 03:29am
Listed by:
James Pellicane DRE #02063942 619-483-1530,
Regent Properties of San Diego
Bought with:
Z McT-Contreras, DRE #01715784
TXR Homes
Chaz Chase, DRE #01947873
TXR Homes, Inc.
Source: SDMLS,MLS#: 250019210 Originating MLS: San Diego Association of REALTOR
Originating MLS: San Diego Association of REALTOR
Facts & features
Interior
Bedrooms & bathrooms
- Bedrooms: 4
- Bathrooms: 2
- Full bathrooms: 2
Heating
- Forced Air Unit
Cooling
- Central Forced Air
Appliances
- Included: Dishwasher, Disposal, Garage Door Opener, Gas Cooking, Gas Water Heater
- Laundry: Gas
Features
- Open Floor Plan, Recessed Lighting, Remodeled Kitchen, Kitchen Open to Family Rm
- Flooring: Tile, Wood
- Fireplace features: N/K
- Common walls with other units/homes: No Unit Above or Below,Detached
Interior area
- Total structure area: 1,352
- Total interior livable area: 1,352 sqft
Property
Parking
- Total spaces: 4
- Parking features: Attached, Garage
- Garage spaces: 2
Features
- Levels: 1 Story
- Pool features: N/K
- Spa features: N/K
- Fencing: Partial
- Has view: Yes
- View description: City, Evening Lights, Mountains/Hills, Valley/Canyon
Lot
- Size: 8,400 sqft
Details
- Parcel number: 5775620600
Construction
Type & style
- Home type: SingleFamily
- Architectural style: Ranch
- Property subtype: Single Family Residence
Materials
- Stucco
- Roof: Composition
Condition
- Turnkey
- Year built: 1960
Utilities & green energy
- Sewer: Sewer Connected
- Water: Meter on Property, Public
- Utilities for property: Cable Available, Electricity Connected, Natural Gas Available, Water Connected
Community & neighborhood
Location
- Region: Spring Valley
- Subdivision: SPRING VALLEY
HOA & financial
HOA
- Services included: N/K
Other
Other facts
- Listing terms: Cash,Conventional,FHA,VA
Price history
| Date | Event | Price |
|---|---|---|
| 4/21/2025 | Sold | $800,000+0%$592/sqft |
Source: | ||
| 4/8/2025 | Pending sale | $799,999$592/sqft |
Source: | ||
| 4/5/2025 | Listed for sale | $799,999$592/sqft |
Source: | ||
| 4/4/2025 | Pending sale | $799,999$592/sqft |
Source: | ||
| 3/28/2025 | Price change | $799,999-2.3%$592/sqft |
Source: | ||
Public tax history
| Year | Property taxes | Tax assessment |
|---|---|---|
| 2025 | $9,961 +3.4% | $780,298 +2% |
| 2024 | $9,632 +43.2% | $764,999 +45.7% |
| 2023 | $6,727 +405.5% | $525,000 +732.3% |
Find assessor info on the county website
Neighborhood: 91977
Nearby schools
GreatSchools rating
- 3/10Avondale Elementary SchoolGrades: K-6Distance: 0.1 mi
- 6/10Science, Technology, Engineering, Arts, And Math Academy At La PresaGrades: 5-8Distance: 1 mi
- 4/10Mount Miguel High SchoolGrades: 9-12Distance: 0.3 mi
Get a cash offer in 3 minutes
Find out how much your home could sell for in as little as 3 minutes with a no-obligation cash offer.
Estimated market value$793,400
Get a cash offer in 3 minutes
Find out how much your home could sell for in as little as 3 minutes with a no-obligation cash offer.
Estimated market value
$793,400

