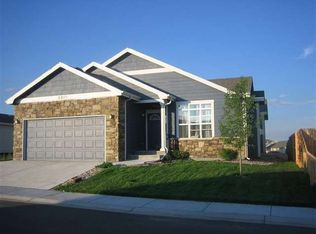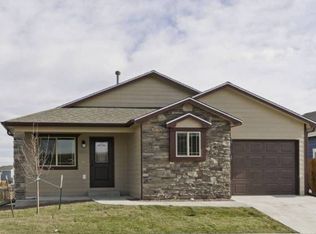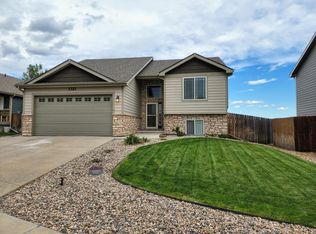Sold on 07/25/25
Price Unknown
1309 Concerto Ln, Cheyenne, WY 82007
4beds
2,586sqft
City Residential, Residential
Built in 2006
6,969.6 Square Feet Lot
$415,800 Zestimate®
$--/sqft
$3,106 Estimated rent
Home value
$415,800
$395,000 - $437,000
$3,106/mo
Zestimate® history
Loading...
Owner options
Explore your selling options
What's special
Step into this truly exceptional two-story home, built in 2006, offering 4 bedrooms, 3.5 baths, and thoughtful updates throughout. The welcoming interior boasts a great-sized living room, a main-floor primary suite, and the convenience of main-floor laundry. You'll love the newly modernized kitchen, featuring renovated cabinets, a stylish glass tile backsplash, recessed lighting, a built-in microwave, and newer appliances. New flooring and carpet add a fresh, updated feel throughout the home. The king-sized owner's suite, located on the main level, offers the perfect retreat. The newly finished basement adds additional living space to spread out, entertain, or relax. Step outside to your private oasis! The backyard features a deck, a serene waterfall feature, and ample space—all with the added bonus of no back neighbors, ensuring peace and privacy. This home is perfect for indoor-outdoor living and entertaining. Schedule your showing today and discover all the charm and comfort this property has to offer!
Zillow last checked: 8 hours ago
Listing updated: July 25, 2025 at 04:37pm
Listed by:
Ciarra Borucki 307-640-4086,
eXp Realty, LLC
Bought with:
Troy Johnson
RE/MAX Capitol Properties
Source: Cheyenne BOR,MLS#: 97446
Facts & features
Interior
Bedrooms & bathrooms
- Bedrooms: 4
- Bathrooms: 4
- Full bathrooms: 3
- 1/2 bathrooms: 1
- Main level bathrooms: 2
Primary bedroom
- Level: Main
- Area: 224
- Dimensions: 16 x 14
Bedroom 2
- Level: Upper
- Area: 154
- Dimensions: 14 x 11
Bedroom 3
- Level: Upper
- Area: 120
- Dimensions: 12 x 10
Bedroom 4
- Level: Basement
- Area: 272
- Dimensions: 17 x 16
Bathroom 1
- Features: Full
- Level: Main
Bathroom 2
- Features: Half
- Level: Main
Bathroom 3
- Features: Full
- Level: Upper
Bathroom 4
- Features: Full
- Level: Basement
Dining room
- Level: Main
- Area: 130
- Dimensions: 13 x 10
Family room
- Level: Basement
- Area: 420
- Dimensions: 30 x 14
Kitchen
- Level: Main
- Area: 140
- Dimensions: 14 x 10
Living room
- Level: Main
- Area: 300
- Dimensions: 20 x 15
Basement
- Area: 1084
Heating
- Forced Air, Natural Gas
Cooling
- Central Air
Appliances
- Included: Dishwasher, Disposal, Microwave, Range, Refrigerator
- Laundry: Main Level
Features
- Eat-in Kitchen, Vaulted Ceiling(s), Walk-In Closet(s), Main Floor Primary
- Flooring: Luxury Vinyl
- Basement: Interior Entry,Partially Finished
- Number of fireplaces: 1
- Fireplace features: One, Gas
Interior area
- Total structure area: 2,586
- Total interior livable area: 2,586 sqft
- Finished area above ground: 1,502
Property
Parking
- Total spaces: 2
- Parking features: 2 Car Attached, Garage Door Opener
- Attached garage spaces: 2
Accessibility
- Accessibility features: None
Features
- Levels: Two
- Stories: 2
- Patio & porch: Deck, Covered Porch
- Fencing: Back Yard,Fenced
Lot
- Size: 6,969 sqft
- Dimensions: 6964
Details
- Additional structures: Utility Shed
- Parcel number: 13660741102000
- Special conditions: None of the Above
Construction
Type & style
- Home type: SingleFamily
- Property subtype: City Residential, Residential
Materials
- Wood/Hardboard, Stone
- Foundation: Basement
- Roof: Composition/Asphalt
Condition
- New construction: No
- Year built: 2006
Utilities & green energy
- Electric: Black Hills Energy
- Gas: Black Hills Energy
- Sewer: City Sewer
- Water: Public
Green energy
- Energy efficient items: Thermostat, Ceiling Fan
Community & neighborhood
Security
- Security features: Surveillance Systems
Location
- Region: Cheyenne
- Subdivision: Harmony Meadows
HOA & financial
HOA
- Has HOA: Yes
- HOA fee: $160 annually
- Services included: Road Maintenance, Snow Removal, Common Area Maintenance
Other
Other facts
- Listing agreement: N
- Listing terms: Cash,Conventional,FHA,VA Loan
Price history
| Date | Event | Price |
|---|---|---|
| 7/25/2025 | Sold | -- |
Source: | ||
| 6/21/2025 | Pending sale | $415,900$161/sqft |
Source: | ||
| 6/20/2025 | Price change | $415,900-0.7%$161/sqft |
Source: | ||
| 6/12/2025 | Listed for sale | $419,000$162/sqft |
Source: | ||
| 6/12/2025 | Listing removed | $419,000$162/sqft |
Source: | ||
Public tax history
| Year | Property taxes | Tax assessment |
|---|---|---|
| 2024 | $2,693 -0.5% | $34,210 -0.5% |
| 2023 | $2,705 +14% | $34,369 +16.1% |
| 2022 | $2,373 +9.7% | $29,592 +9.9% |
Find assessor info on the county website
Neighborhood: 82007
Nearby schools
GreatSchools rating
- 2/10Rossman Elementary SchoolGrades: PK-6Distance: 0.2 mi
- 2/10Johnson Junior High SchoolGrades: 7-8Distance: 0.6 mi
- 2/10South High SchoolGrades: 9-12Distance: 0.4 mi


