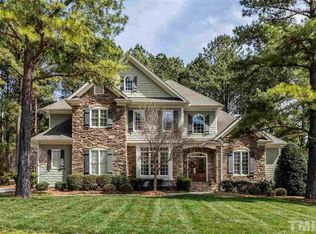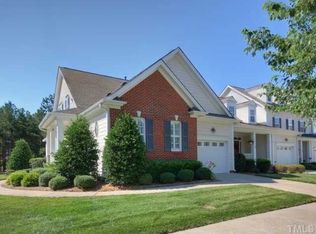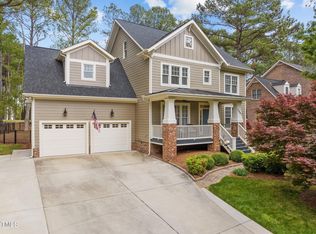Sold for $1,100,000 on 10/04/23
$1,100,000
1309 Colonial Club Rd, Wake Forest, NC 27587
4beds
4,417sqft
Single Family Residence, Residential
Built in 2004
0.4 Acres Lot
$1,153,000 Zestimate®
$249/sqft
$3,360 Estimated rent
Home value
$1,153,000
$1.08M - $1.22M
$3,360/mo
Zestimate® history
Loading...
Owner options
Explore your selling options
What's special
With sweeping views of the 10th hole, this French Chateau is every bit of luxury defined. Custom golf estate w tumbled brick features a circular driveway & oversized garage. Enjoy watching golf while sitting on the lanai, open 30' patio & gardens. The chef's gourmet kitchen was renovated w soapstone countertops & high-end fixtures. Two fireplaces are in this home-one in the family room & one in the primary suite. The versatile floorpan features a main level primary suite plus additional bedrooms and inlaw suite perfect for multigenerational living. Throughout the home you will find soaring ceilings w custom finishes. 2 bonus rooms, loft and storage. Office/bonus w separate access over garage. A few large renovations occurred recently - a farmhouse style mudroom and incredible primary bathroom with luxurious touches every where you turn.
Zillow last checked: 8 hours ago
Listing updated: October 27, 2025 at 11:32pm
Listed by:
Kimberly Pappalardo 919-608-2085,
Real Broker, LLC
Bought with:
Tiffany Williamson, 279179
Navigate Realty
Source: Doorify MLS,MLS#: 2526459
Facts & features
Interior
Bedrooms & bathrooms
- Bedrooms: 4
- Bathrooms: 4
- Full bathrooms: 3
- 1/2 bathrooms: 1
Heating
- Electric, Forced Air, Natural Gas, Zoned
Cooling
- Central Air, Window Unit(s), Zoned
Appliances
- Included: Dishwasher, Gas Cooktop, Gas Range, Gas Water Heater, Microwave, Plumbed For Ice Maker, Range Hood, Refrigerator, Self Cleaning Oven, Oven
- Laundry: Laundry Room
Features
- Bathtub Only, Bookcases, Cathedral Ceiling(s), Ceiling Fan(s), Double Vanity, Eat-in Kitchen, Entrance Foyer, Granite Counters, High Ceilings, Pantry, Quartz Counters, Room Over Garage, Separate Shower, Shower Only, Smooth Ceilings, Storage, Tile Counters, Tray Ceiling(s), Walk-In Closet(s), Walk-In Shower, Water Closet
- Flooring: Carpet, Hardwood, Tile, Wood
- Windows: Blinds
- Basement: Crawl Space
- Number of fireplaces: 2
- Fireplace features: Bedroom, Family Room, Fireplace Screen, Gas, Gas Log, Master Bedroom
Interior area
- Total structure area: 4,417
- Total interior livable area: 4,417 sqft
- Finished area above ground: 4,417
- Finished area below ground: 0
Property
Parking
- Total spaces: 2
- Parking features: Attached, Concrete, Driveway, Garage, Garage Door Opener, Garage Faces Front, Parking Pad
- Attached garage spaces: 2
Features
- Levels: Multi/Split, Two
- Patio & porch: Covered, Patio, Porch
- Exterior features: Fenced Yard, Lighting, Rain Gutters, Tennis Court(s)
- Pool features: Swimming Pool Com/Fee, Community
- Fencing: Privacy
- Has view: Yes
Lot
- Size: 0.40 Acres
- Features: Garden, Landscaped, On Golf Course
Details
- Parcel number: 1850014893
Construction
Type & style
- Home type: SingleFamily
- Architectural style: French Provincial, Traditional
- Property subtype: Single Family Residence, Residential
Materials
- Brick, Fiber Cement
Condition
- New construction: No
- Year built: 2004
Details
- Builder name: Homes by Dickerson
Utilities & green energy
- Sewer: Public Sewer
- Water: Public
- Utilities for property: Cable Available
Community & neighborhood
Community
- Community features: Golf, Pool, Tennis Court(s)
Location
- Region: Wake Forest
- Subdivision: Heritage
HOA & financial
HOA
- Has HOA: Yes
- HOA fee: $288 annually
- Amenities included: Golf Course, Tennis Court(s)
Price history
| Date | Event | Price |
|---|---|---|
| 10/4/2023 | Sold | $1,100,000+2.8%$249/sqft |
Source: | ||
| 8/13/2023 | Pending sale | $1,070,000$242/sqft |
Source: | ||
| 8/11/2023 | Listed for sale | $1,070,000+39%$242/sqft |
Source: | ||
| 8/7/2020 | Listing removed | $769,900$174/sqft |
Source: Keller Williams Brier Creek #2327474 Report a problem | ||
| 6/27/2020 | Listed for sale | $769,900+13.4%$174/sqft |
Source: Keller Williams Brier Creek #2327474 Report a problem | ||
Public tax history
| Year | Property taxes | Tax assessment |
|---|---|---|
| 2025 | $8,832 +0.4% | $940,344 |
| 2024 | $8,798 +19.2% | $940,344 +48.5% |
| 2023 | $7,380 +4.2% | $633,432 |
Find assessor info on the county website
Neighborhood: 27587
Nearby schools
GreatSchools rating
- 9/10Heritage ElementaryGrades: PK-5Distance: 1.2 mi
- 9/10Heritage MiddleGrades: 6-8Distance: 1.1 mi
- 7/10Heritage High SchoolGrades: 9-12Distance: 1.4 mi
Schools provided by the listing agent
- Elementary: Wake - Heritage
- Middle: Wake - Heritage
- High: Wake - Heritage
Source: Doorify MLS. This data may not be complete. We recommend contacting the local school district to confirm school assignments for this home.
Get a cash offer in 3 minutes
Find out how much your home could sell for in as little as 3 minutes with a no-obligation cash offer.
Estimated market value
$1,153,000
Get a cash offer in 3 minutes
Find out how much your home could sell for in as little as 3 minutes with a no-obligation cash offer.
Estimated market value
$1,153,000


