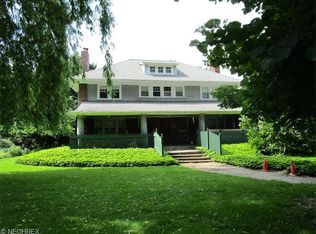Elegant Traditional And Beautiful Describes This 4 Bedroom Colonial Home. The Kitchen Includes Refrigerator, Gas Range, Dishwasher & Microwave-All Stainless Fronts. Dining Room Features Crown Molding, Built-In Glass Corner Hutches, Brass Chandelier, Chair Rail & Lower Wall Panels With Picture and Box Trim Molding All Around. Living Room Also Has Crown Molding, A Fireplace Centered Between Two French Style Windows, 2nd French Doors Opening To The Back Screened Porch. A Wide Center Ha...
This property is off market, which means it's not currently listed for sale or rent on Zillow. This may be different from what's available on other websites or public sources.
