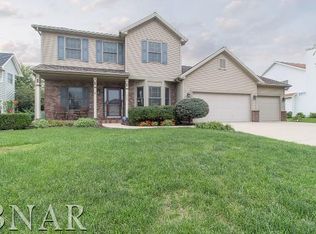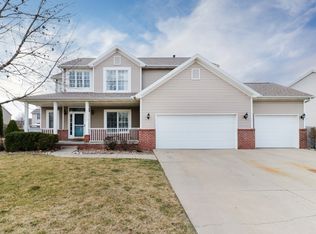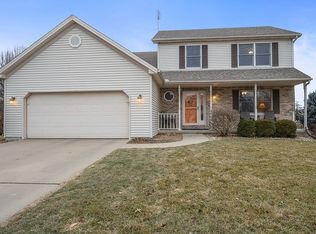Closed
$390,000
1309 Broad Creek Rd, Bloomington, IL 61704
5beds
3,792sqft
Single Family Residence
Built in 1999
0.25 Acres Lot
$405,900 Zestimate®
$103/sqft
$3,140 Estimated rent
Home value
$405,900
$382,000 - $434,000
$3,140/mo
Zestimate® history
Loading...
Owner options
Explore your selling options
What's special
Welcome to 1309 Broad Creek - where comfort meets convenience in the heart of Bloomington, Illinois! You'll love this beautifully updated home that's just minutes from parks, top-rated schools, and all your favorite shops - talk about location, location, location! Step inside and be greeted by 9-foot ceilings, elegant crown molding, arched doorways, and a sun-soaked great room with a cozy fireplace. The wall of windows permeates the space with natural light - seriously, it's one of our favorite features! The primary suite is your personal escape with a vaulted ceiling, walk-in closet, double vanity, jetted tub, and separate shower. The second floor includes a huge second bedroom with its own walk-in closet, plus a clever Jack-and-Jill bath shared by two additional bedrooms - perfect for busy mornings! Need more space? You've got it. The finished lower level offers a spacious family room, 5th bedroom with egress, and a full bath - ideal for guests, hobbies, or movie marathons. Recent upgrades=major peace of mind: Brand new Trane furnace & A/C (2024) , Roof (2014), Water heater (2020), Privacy fence (2021), Kitchen makeover in 2020 with new counters, backsplash, SS appliances, sink, faucet & more!Plus, the oversized 3-stall garage comes with a built-in workbench-perfect for DIY projects or extra storage. This one truly has it all-space, style, smart updates ,and a spot in one of Bloomington's most convenient locations. Don't miss your chance to call Broad Creek home!
Zillow last checked: 8 hours ago
Listing updated: June 05, 2025 at 11:14am
Listing courtesy of:
Julie Duncan 309-826-9845,
BHHS Central Illinois, REALTORS
Bought with:
Julie Duncan
BHHS Central Illinois, REALTORS
Source: MRED as distributed by MLS GRID,MLS#: 12351417
Facts & features
Interior
Bedrooms & bathrooms
- Bedrooms: 5
- Bathrooms: 4
- Full bathrooms: 3
- 1/2 bathrooms: 1
Primary bedroom
- Features: Flooring (Carpet), Bathroom (Full)
- Level: Second
- Area: 225 Square Feet
- Dimensions: 15X15
Bedroom 2
- Features: Flooring (Carpet)
- Level: Second
- Area: 260 Square Feet
- Dimensions: 20X13
Bedroom 3
- Features: Flooring (Carpet)
- Level: Second
- Area: 132 Square Feet
- Dimensions: 12X11
Bedroom 4
- Features: Flooring (Carpet)
- Level: Second
- Area: 132 Square Feet
- Dimensions: 12X11
Bedroom 5
- Features: Flooring (Carpet)
- Level: Basement
- Area: 221 Square Feet
- Dimensions: 13X17
Dining room
- Features: Flooring (Carpet), Window Treatments (Double Pane Windows)
- Level: Main
- Area: 156 Square Feet
- Dimensions: 12X13
Family room
- Features: Flooring (Carpet)
- Level: Basement
- Area: 400 Square Feet
- Dimensions: 16X25
Kitchen
- Features: Flooring (Ceramic Tile)
- Level: Main
- Area: 168 Square Feet
- Dimensions: 12X14
Laundry
- Features: Flooring (Ceramic Tile)
- Level: Main
- Area: 56 Square Feet
- Dimensions: 8X7
Living room
- Features: Flooring (Hardwood), Window Treatments (Blinds, Double Pane Windows)
- Level: Main
- Area: 442 Square Feet
- Dimensions: 17X26
Heating
- Natural Gas
Cooling
- Central Air
Appliances
- Included: Range, Microwave, Dishwasher, Refrigerator, Washer, Dryer, Disposal
- Laundry: Main Level, Gas Dryer Hookup, Electric Dryer Hookup
Features
- Cathedral Ceiling(s), Walk-In Closet(s), High Ceilings
- Flooring: Hardwood
- Windows: Skylight(s)
- Basement: Finished,Full
- Number of fireplaces: 1
- Fireplace features: Gas Starter, Living Room
Interior area
- Total structure area: 3,792
- Total interior livable area: 3,792 sqft
- Finished area below ground: 1,000
Property
Parking
- Total spaces: 3
- Parking features: On Site, Garage Owned, Attached, Garage
- Attached garage spaces: 3
Accessibility
- Accessibility features: No Disability Access
Features
- Stories: 2
- Patio & porch: Deck, Patio
Lot
- Size: 0.25 Acres
- Dimensions: 152 X 120 X 32 X 169
- Features: Mature Trees
Details
- Parcel number: 1531179001
- Special conditions: None
- Other equipment: Central Vacuum, Sump Pump, Backup Sump Pump;, Radon Mitigation System
Construction
Type & style
- Home type: SingleFamily
- Architectural style: Traditional
- Property subtype: Single Family Residence
Materials
- Vinyl Siding
- Foundation: Concrete Perimeter
- Roof: Asphalt
Condition
- New construction: No
- Year built: 1999
Utilities & green energy
- Electric: Circuit Breakers
- Sewer: Public Sewer
- Water: Public
Community & neighborhood
Location
- Region: Bloomington
- Subdivision: Golden Eagle
Other
Other facts
- Listing terms: Conventional
- Ownership: Fee Simple
Price history
| Date | Event | Price |
|---|---|---|
| 6/2/2025 | Sold | $390,000+1.3%$103/sqft |
Source: | ||
| 5/4/2025 | Contingent | $385,000$102/sqft |
Source: | ||
| 4/30/2025 | Listed for sale | $385,000+35.1%$102/sqft |
Source: | ||
| 12/28/2020 | Sold | $285,000+0%$75/sqft |
Source: | ||
| 12/28/2020 | Pending sale | $284,900$75/sqft |
Source: | ||
Public tax history
| Year | Property taxes | Tax assessment |
|---|---|---|
| 2024 | $8,631 +5% | $112,889 +9.6% |
| 2023 | $8,222 +8.1% | $103,038 +11.9% |
| 2022 | $7,603 +8.7% | $92,049 +9.2% |
Find assessor info on the county website
Neighborhood: 61704
Nearby schools
GreatSchools rating
- 6/10Northpoint Elementary SchoolGrades: K-5Distance: 1.4 mi
- 5/10Kingsley Jr High SchoolGrades: 6-8Distance: 4.4 mi
- 8/10Normal Community High SchoolGrades: 9-12Distance: 2.4 mi
Schools provided by the listing agent
- Elementary: Northpoint Elementary
- Middle: Kingsley Jr High
- High: Normal Community High School
- District: 5
Source: MRED as distributed by MLS GRID. This data may not be complete. We recommend contacting the local school district to confirm school assignments for this home.
Get pre-qualified for a loan
At Zillow Home Loans, we can pre-qualify you in as little as 5 minutes with no impact to your credit score.An equal housing lender. NMLS #10287.


