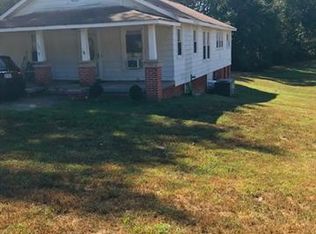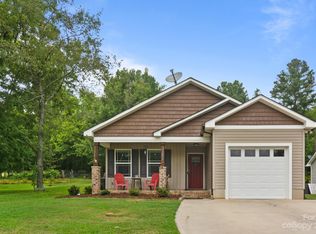All brick 1.5 story with basement on 1 acre in Kannapolis. Features include a large master suite with full bath on upper level. Spacious rooms with plenty of character and charm. Open great room with brand new electric fireplace, great for those cooler evenings. Beautiful hardwood floors. Laundry on main level. Huge basement/man cave with inside and outside access. Double car carport with asphalt driveway. Rocking chair front porch. Large backyard with wired storage building. Conveniently located to the new Cannon ballers stadium, NCRC, I-85, medical facilities and shopping.
This property is off market, which means it's not currently listed for sale or rent on Zillow. This may be different from what's available on other websites or public sources.

