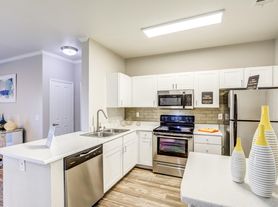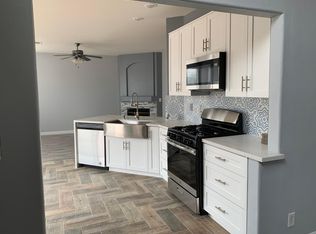Welcome to this stunning 4-bedroom, 2.5-bathroom home located in the desirable Seven Hills community. With a popular open floorplan, this two-story residence is designed for both comfort and style which is perfect for entertaining or everyday living. Step inside to find numerous upgrades to the appliances to tile throughout the lower half of the home to keep it cool and easy to clean. Granite countertops. stainless steel appliances, luxury plush carpet, window blinds and so much more. The spacious layout flows seamlessly from the gourmet kitchen to the inviting living areas, creating warm and functional space. The primary master suite is a true retreat located downstairs, featuring a large walk-in closet, dual sinks, and a luxurious separate bath and shower. Enjoy outdoor living in the beautiful, landscaped backyard.
Stop looking and text or call James.
Rent: $3100
Owner pays HOA and palm tree trimming.
Tenant is responsible for ALL utilities
House for rent
$3,100/mo
1309 Autumn Wind Way, Henderson, NV 89052
4beds
3,097sqft
Price may not include required fees and charges.
Single family residence
Available now
No pets
Air conditioner, central air, ceiling fan
In unit laundry
Attached garage parking
Fireplace
What's special
Dual sinksBeautiful landscaped backyardPrimary master suiteGourmet kitchenStainless steel appliancesOpen floorplanSeparate bath and shower
- 29 days |
- -- |
- -- |
Travel times
Looking to buy when your lease ends?
With a 6% savings match, a first-time homebuyer savings account is designed to help you reach your down payment goals faster.
Offer exclusive to Foyer+; Terms apply. Details on landing page.
Facts & features
Interior
Bedrooms & bathrooms
- Bedrooms: 4
- Bathrooms: 3
- Full bathrooms: 3
Rooms
- Room types: Dining Room, Family Room, Master Bath
Heating
- Fireplace
Cooling
- Air Conditioner, Central Air, Ceiling Fan
Appliances
- Included: Dishwasher, Disposal, Dryer, Microwave, Range Oven, Washer
- Laundry: In Unit
Features
- Ceiling Fan(s), Storage, Walk In Closet, Walk-In Closet(s), Wired for Data
- Flooring: Hardwood
- Windows: Double Pane Windows
- Has fireplace: Yes
Interior area
- Total interior livable area: 3,097 sqft
Video & virtual tour
Property
Parking
- Parking features: Attached
- Has attached garage: Yes
- Details: Contact manager
Features
- Exterior features: Balcony, Granite countertop, High-speed Internet Ready, Lawn, Living room, No Utilities included in rent, Secured entry, Stainless steel appliances, Walk In Closet
- Fencing: Fenced Yard
Details
- Parcel number: 19101212044
Construction
Type & style
- Home type: SingleFamily
- Property subtype: Single Family Residence
Condition
- Year built: 1998
Utilities & green energy
- Utilities for property: Cable Available
Community & HOA
Community
- Security: Security System
Location
- Region: Henderson
Financial & listing details
- Lease term: 1 Year
Price history
| Date | Event | Price |
|---|---|---|
| 10/4/2025 | Price change | $3,100-1.6%$1/sqft |
Source: Zillow Rentals | ||
| 9/20/2025 | Listed for rent | $3,150+31.3%$1/sqft |
Source: Zillow Rentals | ||
| 3/24/2021 | Listing removed | -- |
Source: Owner | ||
| 8/8/2019 | Listing removed | $2,400$1/sqft |
Source: Owner | ||
| 7/25/2019 | Listed for rent | $2,400+4.3%$1/sqft |
Source: Owner | ||

