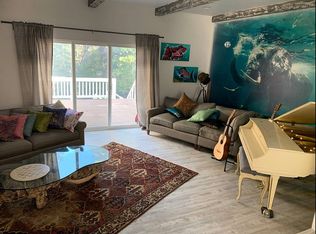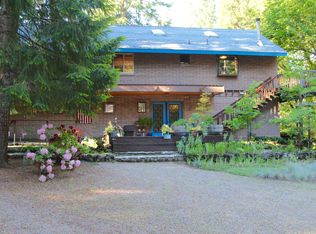This home and 1.4 acre lot is striking in every way. Completed in 1983 by the contractor owner. Built to provide an upscale lifestyle. In the solarium (den) enjoy the indoor sunken jacuzzi with finished 2x6 plank floor. Each room is designed with the end user in mind. Central staircase to the upstairs master bedroom which totals approx. 624 sq. ft., It's a sought after open layout with full bath and walk in closet... french doors lead to the master balcony. Once on the balcony, enjoy your coffee or wine while you listen to Wagon Creek and look at Mt. Shasta through the mature forest trees. This lot includes both sides of Wagon Creek and a lot line that is 260 feet along the creek at the north side. Enjoy the rustic trail down to, and along the creek. Take a swim if you dare brave the clear cold water. The wood floors and wood trim provide a warm rich feeling from the moment you walk through the front door, highlighted beautifully with stain glass on either side. The new owner of this home is going to be beside themselves with joy.
This property is off market, which means it's not currently listed for sale or rent on Zillow. This may be different from what's available on other websites or public sources.


