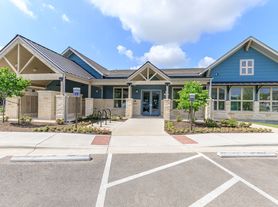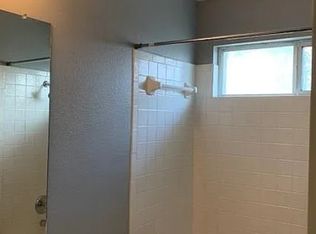Introducing 1309 Anhalt Dr, a stunning single-family home located in the charming and highly sought-after city of Pflugerville, TX. This immaculate 3-bedroom, 2.5-bathroom, 2-story property boasts a gorgeous front yard with its convenient double-space garage, a spacious and open floor plan, with laminate floorings, and an abundance of natural light that flows throughout the home. The home's impressive features include a gourmet kitchen with sleek granite countertops, stainless steel appliances, and ample cabinet space. The inviting living room is perfect for relaxation or entertainment, and the bedrooms are generously sized with ample closet space. The luxurious main bedroom offers a serene retreat, complete with ample closet space, carpeted floor, and a spa-like bathroom with a dual vanity as well as a walk-in shower perfect for unwinding after work! Outside, the privately-fenced backyard oasis is perfect for entertaining guests or simply enjoying the beautiful Texas weather. The large beautifully landscaped yard provides the perfect backdrop for barbecues and outdoor gatherings. Conveniently located in a family-friendly neighborhood, this home is just a short distance from highly-rated schools, fantastic shopping and dining options, and easy access to major highways. Don't miss out on the opportunity to make this gorgeous property your own! This property is managed by Austin ONE Realty.
House for rent
$2,175/mo
1309 Anhalt Dr, Pflugerville, TX 78660
3beds
2,172sqft
Price may not include required fees and charges.
Singlefamily
Available now
Cats, dogs OK
Central air
In unit laundry
2 Garage spaces parking
Natural gas, central
What's special
Gorgeous front yardLaminate flooringsStainless steel appliancesAbundance of natural lightSleek granite countertopsDouble-space garageCarpeted floor
- 9 days |
- -- |
- -- |
Travel times
Facts & features
Interior
Bedrooms & bathrooms
- Bedrooms: 3
- Bathrooms: 3
- Full bathrooms: 2
- 1/2 bathrooms: 1
Heating
- Natural Gas, Central
Cooling
- Central Air
Appliances
- Included: Dishwasher, Dryer, Microwave, Oven, Refrigerator, Washer
- Laundry: In Unit
Features
- Eat-in Kitchen, Entrance Foyer, High Ceilings, Pantry, Primary Bedroom on Main, Quartz Counters, Soaking Tub, Walk-In Closet(s)
- Flooring: Carpet, Laminate
Interior area
- Total interior livable area: 2,172 sqft
Property
Parking
- Total spaces: 2
- Parking features: Garage, Covered
- Has garage: Yes
- Details: Contact manager
Features
- Stories: 2
- Exterior features: Contact manager
Construction
Type & style
- Home type: SingleFamily
- Property subtype: SingleFamily
Materials
- Roof: Composition
Condition
- Year built: 2019
Community & HOA
Community
- Features: Clubhouse, Playground
Location
- Region: Pflugerville
Financial & listing details
- Lease term: 12 Months
Price history
| Date | Event | Price |
|---|---|---|
| 10/15/2025 | Price change | $2,175-1.8%$1/sqft |
Source: Unlock MLS #4690219 | ||
| 10/12/2025 | Price change | $2,215-2.2%$1/sqft |
Source: Unlock MLS #4690219 | ||
| 10/9/2025 | Listed for rent | $2,265+10.5%$1/sqft |
Source: Unlock MLS #4690219 | ||
| 9/1/2024 | Listing removed | $2,050-6.6%$1/sqft |
Source: Zillow Rentals | ||
| 8/22/2024 | Price change | $2,195-2.4%$1/sqft |
Source: Zillow Rentals | ||

