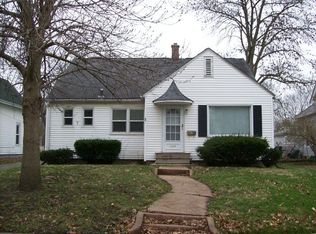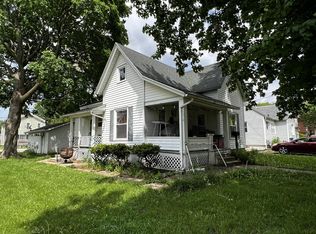Located close to schools & the local hospital, this two-story American four square style home has been maintained remarkably well. The roof was professionally installed in 2016, protecting the full size walk-up attic. The kitchen has been updated to feature elegant cabinetry alongside solid surface countertops. All brick exterior & two-stain glass windows add elegance to this home, while all other windows have been replaced with high efficiency durable windows in 2020. The upstairs bathroom was recently remodeled in 2017. The same year the two-car garage was finished. Downstairs you will find a partially finished basement featuring a bath, laundry and mechanical room combined in the back half. The electrical panel was updated in 2021. Two of three upstairs bedrooms are primed and ready for paint. The owners have taken the extra steps to ensure this home is move in ready upon acquisition.
This property is off market, which means it's not currently listed for sale or rent on Zillow. This may be different from what's available on other websites or public sources.


