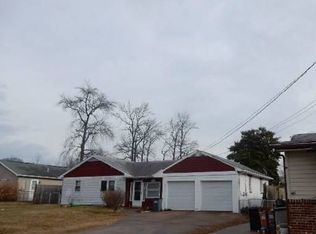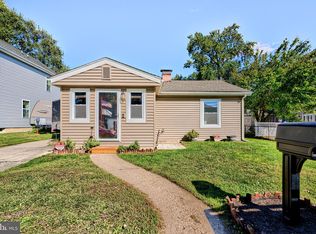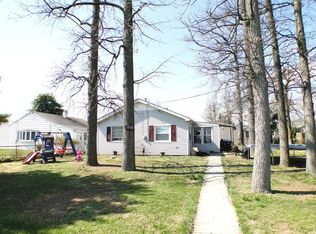Sold for $329,000 on 05/06/25
$329,000
1309 3rd Rd, Baltimore, MD 21220
3beds
1,714sqft
Single Family Residence
Built in 1942
7,313 Square Feet Lot
$325,400 Zestimate®
$192/sqft
$2,271 Estimated rent
Home value
$325,400
$296,000 - $355,000
$2,271/mo
Zestimate® history
Loading...
Owner options
Explore your selling options
What's special
Back on the market. Appraised over list price. Buyers got cold feet. This three bedroom, one bath home is ideally situated in Wilson Point, walking distance to Beach Club. Two blocks from water. Updates include paint in all bedrooms and architectural roof installed. (2024) Kitchen has stainless steel appliances, granite counters and pass through to living/dining area and two bay windows. . Two additional bedrooms with ample closet space. Separate laundry room with new washer/dryer and closet. Oversized primary bedroom (20x21), French doors to sitting area (11x17) and door to outside area. Hardwood floor throughout. Front two tiered deck and stone patio. Lot is fenced in with newer white vinyl fencing. Custom shed in rear for additional space. Four car parking pad for your convenience. See disclosures for accurate square footage per previous appraisal. Immediate occupancy
Zillow last checked: 8 hours ago
Listing updated: May 06, 2025 at 12:41pm
Listed by:
Barbara Prichard 410-937-9390,
Samson Properties
Bought with:
Chris Reilley, 674277
Keller Williams Gateway LLC
Source: Bright MLS,MLS#: MDBC2115348
Facts & features
Interior
Bedrooms & bathrooms
- Bedrooms: 3
- Bathrooms: 1
- Full bathrooms: 1
- Main level bathrooms: 1
- Main level bedrooms: 3
Bedroom 1
- Features: Flooring - HardWood
- Level: Main
- Area: 420 Square Feet
- Dimensions: 21 x 20
Bedroom 2
- Features: Flooring - HardWood
- Level: Main
Bedroom 3
- Level: Main
Other
- Features: Attic - Pull-Down Stairs
- Level: Upper
Dining room
- Features: Dining Area, Flooring - HardWood
- Level: Main
Kitchen
- Features: Dining Area, Flooring - HardWood
- Level: Main
Kitchen
- Features: Granite Counters, Flooring - HardWood
- Level: Main
Laundry
- Features: Flooring - HardWood
- Level: Main
Living room
- Features: Ceiling Fan(s), Flooring - HardWood
- Level: Main
Sitting room
- Features: Flooring - HardWood
- Level: Main
- Area: 187 Square Feet
- Dimensions: 17 x 11
Heating
- Heat Pump, Electric
Cooling
- Ceiling Fan(s), Central Air, Electric
Appliances
- Included: Ice Maker, Exhaust Fan, Oven, Oven/Range - Electric, Refrigerator, Electric Water Heater
- Laundry: Washer/Dryer Hookups Only, Laundry Room
Features
- Kitchen - Table Space
- Windows: Window Treatments
- Has basement: No
- Has fireplace: No
Interior area
- Total structure area: 1,714
- Total interior livable area: 1,714 sqft
- Finished area above ground: 1,714
- Finished area below ground: 0
Property
Parking
- Parking features: Off Street, Driveway
- Has uncovered spaces: Yes
Accessibility
- Accessibility features: None
Features
- Levels: One
- Stories: 1
- Pool features: None
Lot
- Size: 7,313 sqft
- Dimensions: 1.00 x
Details
- Additional structures: Above Grade, Below Grade
- Parcel number: 0
- Zoning: RESIDENTIAL
- Special conditions: Standard
Construction
Type & style
- Home type: SingleFamily
- Architectural style: Ranch/Rambler
- Property subtype: Single Family Residence
Materials
- Vinyl Siding
- Foundation: Slab
- Roof: Architectural Shingle
Condition
- New construction: No
- Year built: 1942
Utilities & green energy
- Sewer: Public Sewer
- Water: Public
Community & neighborhood
Location
- Region: Baltimore
- Subdivision: Stansbury Manor
Other
Other facts
- Listing agreement: Exclusive Right To Sell
- Ownership: Fee Simple
Price history
| Date | Event | Price |
|---|---|---|
| 5/6/2025 | Sold | $329,000$192/sqft |
Source: | ||
| 4/26/2025 | Pending sale | $329,000$192/sqft |
Source: | ||
| 4/12/2025 | Contingent | $329,000$192/sqft |
Source: | ||
| 3/29/2025 | Listed for sale | $329,000$192/sqft |
Source: | ||
| 3/20/2025 | Listing removed | $329,000$192/sqft |
Source: | ||
Public tax history
| Year | Property taxes | Tax assessment |
|---|---|---|
| 2025 | $2,935 +36.6% | $194,267 +9.6% |
| 2024 | $2,148 +10.6% | $177,233 +10.6% |
| 2023 | $1,942 +4.8% | $160,200 |
Find assessor info on the county website
Neighborhood: 21220
Nearby schools
GreatSchools rating
- 2/10Hawthorne Elementary SchoolGrades: PK-5Distance: 1.1 mi
- 2/10Stemmers Run Middle SchoolGrades: 6-8Distance: 2 mi
- 2/10Kenwood High SchoolGrades: 9-12Distance: 2.3 mi
Schools provided by the listing agent
- District: Baltimore County Public Schools
Source: Bright MLS. This data may not be complete. We recommend contacting the local school district to confirm school assignments for this home.

Get pre-qualified for a loan
At Zillow Home Loans, we can pre-qualify you in as little as 5 minutes with no impact to your credit score.An equal housing lender. NMLS #10287.
Sell for more on Zillow
Get a free Zillow Showcase℠ listing and you could sell for .
$325,400
2% more+ $6,508
With Zillow Showcase(estimated)
$331,908

