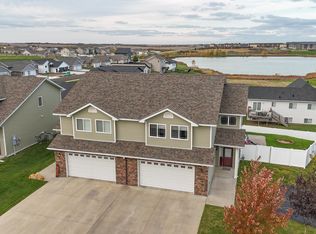Sold on 06/30/23
Price Unknown
1309 24th Ave NW, Minot, ND 58703
5beds
3baths
2,643sqft
Single Family Residence
Built in 2014
8,276.4 Square Feet Lot
$476,600 Zestimate®
$--/sqft
$2,583 Estimated rent
Home value
$476,600
$453,000 - $500,000
$2,583/mo
Zestimate® history
Loading...
Owner options
Explore your selling options
What's special
Welcome to this spacious split-level home located in the desirable development of Tollberg Shores! Nestled in a quiet neighborhood, the "atlantis" Plan offers an abundance of space, modern finishes, numerous upgrades and a comfortable living environment. As you step inside, you are greeted by a spacious and bright living room that provides an ideal space for relaxation and entertainment. The large windows flood the room with natural light, and the gas fireplace creates a warm and inviting atmosphere. The open-concept kitchen and dining area featuring stylish cabinetry, sleek countertops, and a suite of stainless steel appliances with gas range. Two additional well-appointed bedrooms, each with ample closet space, laundry room, and a full bathroom with dual sinks complete this level. A few steps up you will discover a serene master bedroom complete with an en-suite bathroom with tile shower and walk-in closet. Heading downstairs to the daylight basement you'll find another great gathering space. The lower level also includes two additional bedrooms. A convenient 3/4 bath with dual sinks complete this level. Outside, enjoy a fully fenced yard and deck just off the kitchen. Conveniently located near shopping and Minot's new high school and just off the 83 bypass for a quick commute to the MAFB, this split-level home offers the perfect blend of comfort and convenience. With its attractive curb appeal, spacious interior, and desirable location, this property won't stay on the market for long. Don't miss your chance to make this Minot residence your own!
Zillow last checked: 8 hours ago
Listing updated: July 19, 2023 at 01:21pm
Listed by:
ANDREW GUDMUNSON 701-240-1965,
701 Realty, Inc.,
McKenna Gudmunson 701-720-6431,
701 Realty, Inc.
Source: Minot MLS,MLS#: 230862
Facts & features
Interior
Bedrooms & bathrooms
- Bedrooms: 5
- Bathrooms: 3
- Main level bathrooms: 1
- Main level bedrooms: 2
Primary bedroom
- Description: En-suite, Huge!
- Level: Upper
Bedroom 1
- Level: Main
Bedroom 2
- Level: Main
Bedroom 3
- Description: Egress
- Level: Lower
Bedroom 4
- Description: Egress
- Level: Lower
Dining room
- Description: Slider To Deck
- Level: Main
Family room
- Description: Daylight
- Level: Lower
Kitchen
- Description: Island, Farmhouse Sink
- Level: Main
Living room
- Description: Fireplace
- Level: Main
Heating
- Forced Air, Natural Gas
Cooling
- Central Air
Appliances
- Included: Microwave, Dishwasher, Refrigerator, Gas Range/Oven
- Laundry: Main Level
Features
- Flooring: Carpet, Laminate, Tile
- Basement: Daylight,Finished,Full
- Number of fireplaces: 1
Interior area
- Total structure area: 2,643
- Total interior livable area: 2,643 sqft
- Finished area above ground: 1,587
Property
Parking
- Total spaces: 3
- Parking features: Attached, Garage: Floor Drains, Insulated, Lights, Opener, Sheet Rock, Driveway: Concrete
- Attached garage spaces: 3
- Has uncovered spaces: Yes
Features
- Levels: Multi/Split
- Patio & porch: Deck
- Fencing: Fenced
Lot
- Size: 8,276 sqft
Details
- Parcel number: MI11.E13.010.0150
- Zoning: R1
- Other equipment: Satellite Dish
Construction
Type & style
- Home type: SingleFamily
- Property subtype: Single Family Residence
Materials
- Foundation: Concrete Perimeter
- Roof: Asphalt
Condition
- New construction: No
- Year built: 2014
Utilities & green energy
- Sewer: City
- Water: City
- Utilities for property: Cable Connected
Community & neighborhood
Location
- Region: Minot
Price history
| Date | Event | Price |
|---|---|---|
| 6/30/2023 | Sold | -- |
Source: | ||
| 6/17/2023 | Pending sale | $417,900$158/sqft |
Source: | ||
| 6/2/2023 | Listed for sale | $417,900+16.1%$158/sqft |
Source: | ||
| 1/14/2020 | Listing removed | $2,000$1/sqft |
Source: Zillow Rental Manager | ||
| 1/9/2020 | Listed for rent | $2,000$1/sqft |
Source: Zillow Rental Manager | ||
Public tax history
| Year | Property taxes | Tax assessment |
|---|---|---|
| 2024 | $4,945 -13% | $371,000 +1.9% |
| 2023 | $5,686 | $364,000 +8.3% |
| 2022 | -- | $336,000 +5% |
Find assessor info on the county website
Neighborhood: 58703
Nearby schools
GreatSchools rating
- 5/10Lewis And Clark Elementary SchoolGrades: PK-5Distance: 0.3 mi
- 5/10Erik Ramstad Middle SchoolGrades: 6-8Distance: 0.9 mi
- NASouris River Campus Alternative High SchoolGrades: 9-12Distance: 1.1 mi
Schools provided by the listing agent
- District: Minot #1
Source: Minot MLS. This data may not be complete. We recommend contacting the local school district to confirm school assignments for this home.
