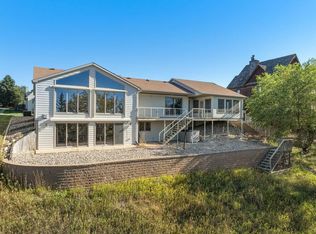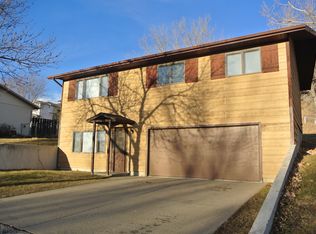Sold on 07/30/24
Price Unknown
1309 17th Ave NW, Minot, ND 58703
4beds
4baths
3,793sqft
Single Family Residence
Built in 1993
0.26 Acres Lot
$403,400 Zestimate®
$--/sqft
$2,897 Estimated rent
Home value
$403,400
Estimated sales range
Not available
$2,897/mo
Zestimate® history
Loading...
Owner options
Explore your selling options
What's special
Prepare to be captivated by the unparalleled charm and luxury of this remarkable home! From the moment you approach the grand custom-built two-story residence, you'll be struck with awe, even before crossing the threshold. Stepping through the front door, you're greeted by a majestic foyer that seamlessly transitions into the elegant dining room, complete with a built-in hutch, and then into the inviting living room, featuring a cozy fireplace and tasteful built-in shelving. As you step out onto the expansive deck, the breathtaking panoramic views of the entire city unfold before you, creating an enchanting backdrop for every moment. The kitchen, boasting ample cupboard space and a delightful eat-in area, perfectly complements the main floor's layout, while a convenient half bath adds to the home's functionality. Descending to the lower level reveals a spacious family room, complete with a wet bar and a convenient 3/4 bath, providing an ideal space for entertaining guests or simply unwinding while admiring the valley vista from the adjacent patio. Ascending to the upper level, you'll discover a sanctuary of comfort and style. To the left, a versatile laundry room and a generously sized bedroom flooded with natural light await, offering endless possibilities for relaxation or recreation. To the right, a full bath and another well-appointed bedroom provide comfort and convenience, while the luxurious primary suite beckons with its lavish amenities. Featuring a walk-in closet adorned with a custom organizer, a recently renovated ensuite bath boasting a walk-in shower, a new soaker tub, and a tranquil fireplace, this retreat exudes elegance and sophistication. Step outside onto the private deck from the primary suite, and indulge in the serene views that envelop you. Venturing to the uppermost level, a third living area or an exquisite office space awaits, alongside a fourth bedroom, completing the home's versatile layout. Recent updates, including new carpeting, fresh paint, upgraded fixtures and lights, as well as enhancements to the half and primary baths, showcase the meticulous attention to detail and craftsmanship that defines this residence. Truly, the craftsmanship and allure of this home are beyond words, beckoning you to experience its splendor firsthand. Prepare to be amazed as you embark on a journey through this unparalleled haven of luxury and comfort.
Zillow last checked: 8 hours ago
Listing updated: August 01, 2024 at 06:37am
Listed by:
BONNIE DOMSTEEN 701-833-1409,
Century 21 Morrison Realty
Source: Minot MLS,MLS#: 240401
Facts & features
Interior
Bedrooms & bathrooms
- Bedrooms: 4
- Bathrooms: 4
- Main level bathrooms: 1
Primary bedroom
- Level: Upper
Bedroom 1
- Level: Upper
Bedroom 2
- Level: Upper
Bedroom 3
- Level: Upper
Dining room
- Level: Main
Family room
- Level: Lower
Kitchen
- Level: Main
Living room
- Level: Main
Heating
- Hot Water, Natural Gas
Cooling
- Wall Unit(s)
Appliances
- Included: Dishwasher, Disposal, Refrigerator, Washer, Dryer, Microwave/Hood, Electric Range/Oven
- Laundry: Upper Level
Features
- Flooring: Carpet, Hardwood, Tile
- Basement: Finished,Full,Walk-Out Access
- Number of fireplaces: 1
- Fireplace features: Gas, Living Room, Main
Interior area
- Total structure area: 3,793
- Total interior livable area: 3,793 sqft
- Finished area above ground: 2,837
Property
Parking
- Total spaces: 2
- Parking features: RV Access/Parking, Attached, Garage: Heated, Insulated, Lights, Sheet Rock, Driveway: Concrete
- Attached garage spaces: 2
- Has uncovered spaces: Yes
Features
- Levels: Two
- Stories: 2
- Patio & porch: Deck, Patio
- Exterior features: Sprinkler
- Fencing: Fenced
Lot
- Size: 0.26 Acres
Details
- Parcel number: MI146780200060
- Zoning: R1
Construction
Type & style
- Home type: SingleFamily
- Property subtype: Single Family Residence
Materials
- Roof: Shake
Condition
- New construction: No
- Year built: 1993
Utilities & green energy
- Sewer: City
- Water: City
Community & neighborhood
Location
- Region: Minot
Price history
| Date | Event | Price |
|---|---|---|
| 7/30/2024 | Sold | -- |
Source: | ||
| 6/24/2024 | Pending sale | $400,000$105/sqft |
Source: | ||
| 6/18/2024 | Contingent | $400,000$105/sqft |
Source: | ||
| 6/5/2024 | Listed for sale | $400,000-3.6%$105/sqft |
Source: | ||
| 4/26/2024 | Contingent | $415,000$109/sqft |
Source: | ||
Public tax history
| Year | Property taxes | Tax assessment |
|---|---|---|
| 2024 | $5,815 +1.2% | $398,000 +8.2% |
| 2023 | $5,748 | $368,000 +6.1% |
| 2022 | -- | $347,000 +1.2% |
Find assessor info on the county website
Neighborhood: 58703
Nearby schools
GreatSchools rating
- 7/10Longfellow Elementary SchoolGrades: PK-5Distance: 0.7 mi
- 5/10Erik Ramstad Middle SchoolGrades: 6-8Distance: 1.6 mi
- NASouris River Campus Alternative High SchoolGrades: 9-12Distance: 0.5 mi
Schools provided by the listing agent
- District: Minot #1
Source: Minot MLS. This data may not be complete. We recommend contacting the local school district to confirm school assignments for this home.

