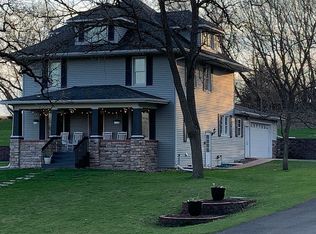Price reduced 40K!! There is an unfinished room in the basement that could be a 5th bedroom. So secluded yet minutes from Rochester. Picture perfect setting on a knoll. Great hunting land w/prize deer and turkey and wildlife galore. Practice shooting in your private target range in the beautiful valley. Newer ( 2006) full log home on approx. 20 acres also boasts views of a pond. Massive stone fireplace is the focal point of the vaulted Great Room and additionally there are 2 woodburning stoves if you prefer to heat with wood all year long. Well appointed kitchen with quartz tops and a breakfast bar option.Main floor laundry and a private Master wing of the home complete with jetted tub and separate shower, walk in closet and another bedroom that was used as the study is perfect as the master suite. Notice the stone detail on the exterior of home and chimney. Even the open staircase is comprised of solid wood and full log details. So much loving care into every decision and detail.
This property is off market, which means it's not currently listed for sale or rent on Zillow. This may be different from what's available on other websites or public sources.
