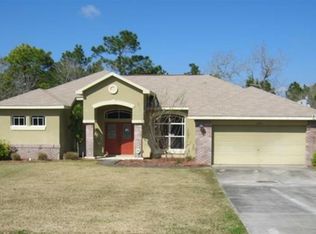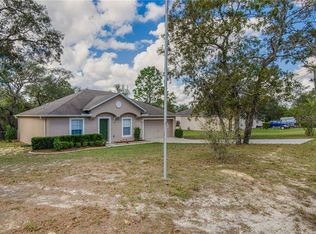Why wait for a new home to be built when this 4 bedroom plus a den and loft area home is ready for you now! This large, over 2800 square foot home has a new roof, new paint inside & out, new flooring/carpet and 2 newer energy efficient Trane hvac systems. Once inside, you'll find a formal dining room off to the left and an office/den off to the right with a half bathroom in between. Continuing through the lower level of the home, you will come to the spacious kitchen with lots of pantry and counter space and a window overlooking the backyard. Off the kitchen is a large family room with a door that leads to the screened in Florida room, perfect for entertaining! Once upstairs, you'll find a large loft area for extra relaxing/fun space along with the spacious 3 bedrooms and a 2nd bathroom. The huge master bedroom can be found off the loft area. The master bathroom features a soaking tub, separate shower, and two walk in closets! This home also has a 3 car garage with new epoxy flooring and its all on a large 3/4 acre lot fully fenced with pool and covered storage area/shed in back. Call to schedule your private tour of your new home today!
This property is off market, which means it's not currently listed for sale or rent on Zillow. This may be different from what's available on other websites or public sources.

