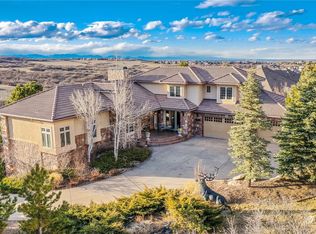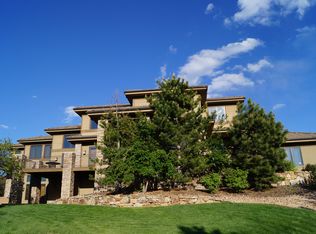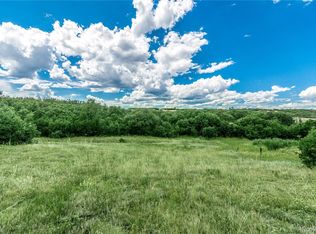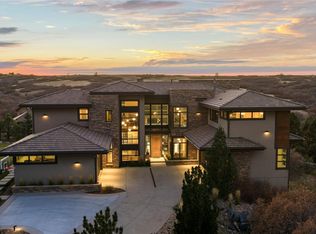Tucked away in the quiet, gated Whisper Canyon neighborhood of the coveted Castle Pine North community, you will find an exquisitely crafted and refined custom residence know as 13086 Whisper Canyon Road. Situated on a spectacular 1.35 acre lot, this 7000 + square foot ranch style home is surrounded by the seasonal natural beauty of Daniels Park and provides dramatic views of the Front Range from throughout the home. The home’s inviting and open floor plan was designed with luxury and comfort at every turn. With dramatic vaulted ceiling and over-sized windows, the home’s main floor boasts a large gourmet kitchen, breakfast nook and formal dining room which all open to a private outdoor courtyard. The dedicated master bed and bath retreat is also found on the main level accompanied by a formal study with custom built-ins, and spacious great room highlighted by a beautiful natural stone fireplace. The finished, walk-out lower level is perfect for the ultimate in entertaining. Along with the remaining bedrooms, this lower level enjoys a large family room, dedicated exercise room, billiards/gaming area, custom bar, walk-in wine cellar and home theater. Additional living spaces include six baths, a mud/laundry room, butler’s pantry, four-car garage and optional elevator. Spectacular finishes such as slab granite, custom cabinetry, high-end appliances along with well appointed designer lighting, paint and fixtures are found through-out the home.
This property is off market, which means it's not currently listed for sale or rent on Zillow. This may be different from what's available on other websites or public sources.



