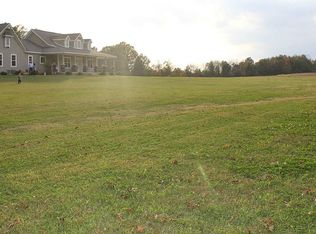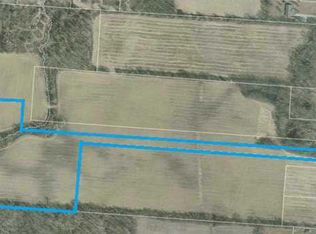Spectacular custom-built home with superior finishes situated on 45 acres. Walk in to gleaming Asian walnut solid hardwd flrs, two Sophisticated dens w/ built-ins, impressive kitchen w/ professional appliances, granite counters, island and a $50K cabinetry package with soft close features. Enjoy the 2-sided stone fireplace in both the Kitchen and Great Room. Luxurious owner's suite has a tray ceiling, built-in fireplace, and luxurious & modern owner's bath. The amazing walkout lower level includes a stunning bar, theatre room, workout room w/sauna, and 2 bedrs with a jack & jill bath. Sit outside and enjoy the privacy and beautiful views. The large outbuilding is perfect for the car enthusiast, a workshop, or additional storage.
This property is off market, which means it's not currently listed for sale or rent on Zillow. This may be different from what's available on other websites or public sources.

