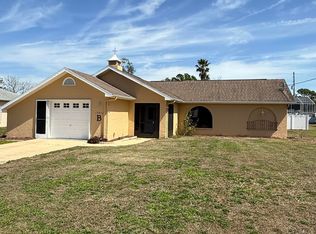This young (Built 2007), beautiful home features 4 bedrooms, 3 baths and a den/office with in an oversized lanai, 3 car garage, and a salt water heated screened pool. Upgrades include cathedral ceilings, high hat lights, transom windows, decorative archways, plant shelves, beveled leaded glass entry, new designer light fixtures / ceiling fans, tray ceiling with crown moldings, Colonial panel doors, garden tub, enormous kitchen with granite counter-tops, tiled backsplash, central vacuum (in the kitchen only), new upgraded stainless steel appliances, new washer and dryer, new moldings, freshly painted interior, new carpeting and quality wood laminate flooring throughout, in-ground sprinkler system, brick pavers and a garage door opener. This home shows like it is newly constructed!
This property is off market, which means it's not currently listed for sale or rent on Zillow. This may be different from what's available on other websites or public sources.
