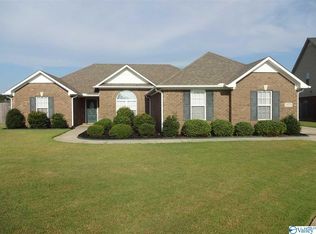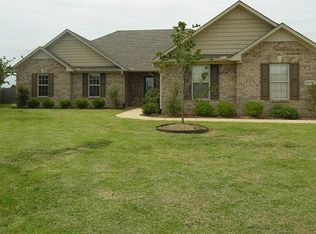Situated on a large PRIVATE lot, this gorgeous home is in exemplary condition & LOADED w/ exquisite design & detail thru-out including soaring/decorative ceilings, extensive crown moulding, elegant bronze fixtures, hardwood/ceramic tile floors, custom cabinetry, travertine backsplash, granite, stainless steel appliances & more. Home offers an OPEN FLOOR PLAN w/ isolated master retreat on main level opening to glamour bath, family room with gas log fireplace, gourmet kitchen w/ eat in bar & large breakfast area or formal dining, & loft that can be great office space. French door leads to PRIVACY FENCED yard & home offers OVERSIZED 3 CAR GARAGE w/ extended area for additional parking!
This property is off market, which means it's not currently listed for sale or rent on Zillow. This may be different from what's available on other websites or public sources.

