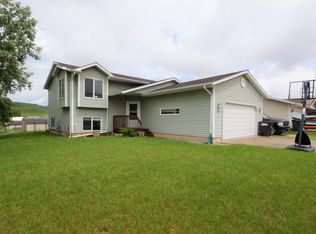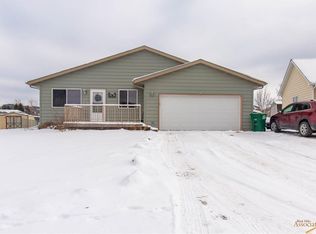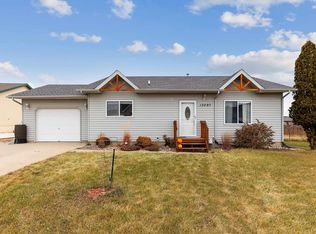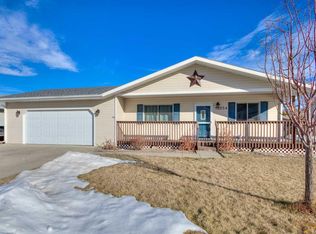Sold for $389,000
$389,000
13082 Kit Carson Trl, Piedmont, SD 57769
3beds
1,540sqft
Site Built
Built in 1997
10,454.4 Square Feet Lot
$389,800 Zestimate®
$253/sqft
$1,999 Estimated rent
Home value
$389,800
Estimated sales range
Not available
$1,999/mo
Zestimate® history
Loading...
Owner options
Explore your selling options
What's special
Well-maintained ranch style, 3 bedroom, 2 bath home on a corner lot. Two car attached garage with heat. Many new updates, granite countertops in kitchen and bathrooms. New carpet throughout. Nice size master with WIC and master bath. Fenced yard with sprinkler system and garden shed. New home security audio and video system. Great location near schools, quiet neighborhood.
Zillow last checked: 8 hours ago
Listing updated: May 15, 2025 at 03:26pm
Listed by:
Angela Hufty,
Battle Creek Agency,
John Kerstiens,
Battle Creek Agency
Bought with:
NON MEMBER
NON-MEMBER OFFICE
Source: Mount Rushmore Area AOR,MLS#: 82518
Facts & features
Interior
Bedrooms & bathrooms
- Bedrooms: 3
- Bathrooms: 2
- Full bathrooms: 2
- Main level bathrooms: 2
- Main level bedrooms: 3
Primary bedroom
- Description: New carpet, WIC
- Level: Main
- Area: 180
- Dimensions: 15 x 12
Bedroom 2
- Description: New carpet, WIC
- Level: Main
- Area: 150
- Dimensions: 15 x 10
Bedroom 3
- Description: New carpet
- Level: Main
- Area: 110
- Dimensions: 11 x 10
Dining room
- Level: Main
- Area: 135
- Dimensions: 15 x 9
Kitchen
- Description: New granite countertops
- Level: Main
- Dimensions: 15 x 14
Living room
- Level: Main
- Area: 247
- Dimensions: 13 x 19
Heating
- Natural Gas, Electric, Forced Air
Cooling
- Refrig. C/Air
Appliances
- Laundry: Main Level
Features
- Vaulted Ceiling(s), Walk-In Closet(s), Granite Counters
- Flooring: Carpet, Tile, Vinyl
- Windows: Skylight(s), Casement, Window Coverings
- Has basement: No
- Has fireplace: No
Interior area
- Total structure area: 1,540
- Total interior livable area: 1,540 sqft
Property
Parking
- Total spaces: 2
- Parking features: Two Car, Attached, Garage Door Opener
- Attached garage spaces: 2
Features
- Patio & porch: Open Deck
- Exterior features: Sprinkler System
- Fencing: Chain Link
Lot
- Size: 10,454 sqft
- Features: Corner Lot, Lawn
Details
- Parcel number: 0D680224
Construction
Type & style
- Home type: SingleFamily
- Architectural style: Ranch
- Property subtype: Site Built
Materials
- Frame
- Roof: Composition
Condition
- Year built: 1997
Utilities & green energy
- Utilities for property: Cable
Community & neighborhood
Security
- Security features: Smoke Detector(s), Security
Location
- Region: Piedmont
- Subdivision: Stagebarn
Other
Other facts
- Listing terms: Cash,New Loan
- Road surface type: Paved
Price history
| Date | Event | Price |
|---|---|---|
| 5/12/2025 | Sold | $389,000-2.5%$253/sqft |
Source: | ||
| 3/10/2025 | Contingent | $399,000$259/sqft |
Source: | ||
| 1/6/2025 | Price change | $399,000-1.5%$259/sqft |
Source: | ||
| 11/26/2024 | Listed for sale | $405,000+11%$263/sqft |
Source: | ||
| 6/5/2023 | Sold | $365,000-3.9%$237/sqft |
Source: | ||
Public tax history
| Year | Property taxes | Tax assessment |
|---|---|---|
| 2025 | $4,063 +12.6% | $332,028 |
| 2024 | $3,609 +12.1% | $332,028 +18.7% |
| 2023 | $3,220 | $279,607 +21.3% |
Find assessor info on the county website
Neighborhood: 57769
Nearby schools
GreatSchools rating
- 6/10Piedmont Valley Elementary - 05Grades: K-4Distance: 2.5 mi
- 5/10Williams Middle School - 02Grades: 5-8Distance: 16.1 mi
- 7/10Brown High School - 01Grades: 9-12Distance: 15.5 mi
Schools provided by the listing agent
- District: Meade
Source: Mount Rushmore Area AOR. This data may not be complete. We recommend contacting the local school district to confirm school assignments for this home.

Get pre-qualified for a loan
At Zillow Home Loans, we can pre-qualify you in as little as 5 minutes with no impact to your credit score.An equal housing lender. NMLS #10287.



