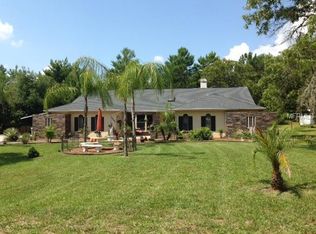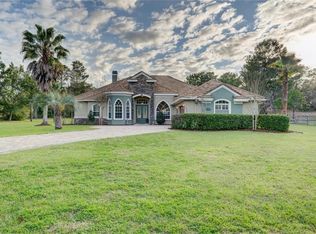SPACIOUS AND OPEN SPLIT FLOOR PLAN, 3 BEDROOM 2 BATH HOME IN GREAT NEIGHBORHOOD. ONE FULL ACRE OF PROPERTY TOO! INSIDE LAUNDRY. HUGE 3 CAR GARAGE. BREAKFAST BAR AND BREAKFAST NOOK. BEAUTIFUL FIREPLACE. CAGED POOL WITH DIAMOND BRITE FINISH. THIS ONE OWNER HOME NEEDS TLC BUT IS PRICED TO SELL FAST! GREAT OPPORTUNITY FOR YOU TO BUY AND LIVE IN A TERRIFIC SPRING HILL LOCATION OF UPSCALE HOMES!
This property is off market, which means it's not currently listed for sale or rent on Zillow. This may be different from what's available on other websites or public sources.

