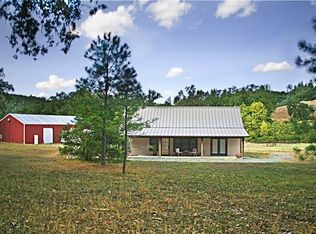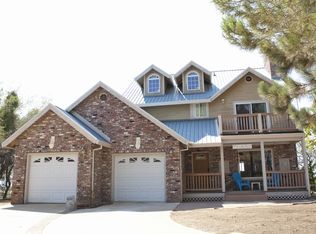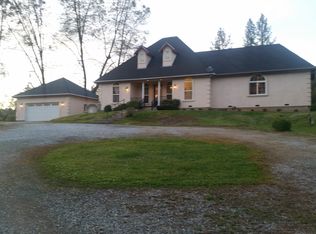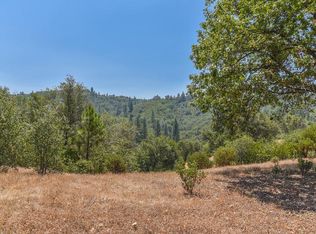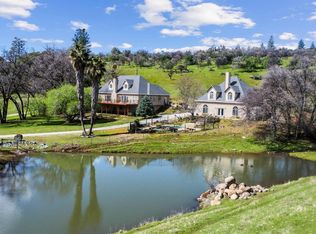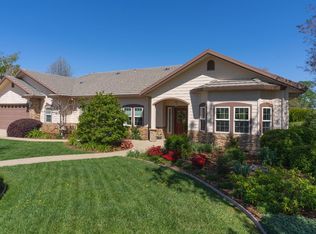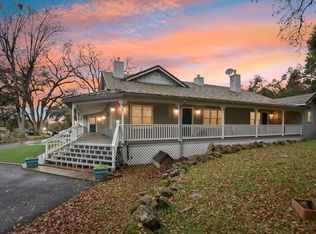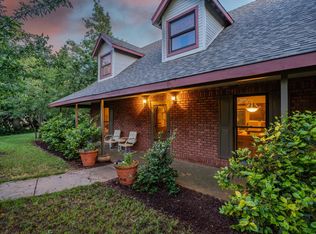Set behind a gated entry, this 3,876 sq ft residence rests on 41+ fully fenced & cross-fenced acres, where panoramic views & breathtaking sunsets create a stunning backdrop for everyday living. Inside, the main level features an open-concept kitchen, dining & living area with direct deck access for outdoor enjoyment, plus a versatile space for a TV room or formal dining. The primary suite offers its own deck access, dual walk-in closets & en-suite bath. A guest bedroom, full bath, office & laundry complete this floor. The lower level is designed for entertaining with a spacious room, bar & fireplace, along with a guest bedroom, full bath, bonus room, plus storage area with shower for animals. The 30x50 shop with electricity & water plumbing plus a 10x30 attached carport provide excellent utility. The oversized main garage includes an unfinished 416 sq ft space above for future living quarters. Additional highlights include cement board siding, 2x6 construction, motorized screens for patio & breezeway, water purification system, dual 2,500-gallon holding tanks & a Firewise community. On the lower portion of the property, a cleared area offers the perfect site for a second home & separate area w/ corral is perfect for animals. Truly a rare opportunity in the Sierra Foothills!
Active
$998,000
13080 Twin Pines Rd, Sutter Creek, CA 95685
3beds
3,876sqft
Est.:
Single Family Residence
Built in 2008
41.23 Acres Lot
$944,100 Zestimate®
$257/sqft
$-- HOA
What's special
Panoramic viewsOpen-concept kitchenEn-suite bathBreathtaking sunsetsDual walk-in closetsSpacious roomGated entry
- 137 days |
- 1,308 |
- 61 |
Zillow last checked: 8 hours ago
Listing updated: January 29, 2026 at 01:07pm
Listed by:
Tiffany Kraft DRE #01898194 209-418-5638,
Vista Sotheby's International Realty
Source: MetroList Services of CA,MLS#: 225126924Originating MLS: MetroList Services, Inc.
Tour with a local agent
Facts & features
Interior
Bedrooms & bathrooms
- Bedrooms: 3
- Bathrooms: 3
- Full bathrooms: 3
Rooms
- Room types: Master Bathroom, Master Bedroom, Office, Dining Room, Family Room, Game Room, Guest Quarters, Sun Room, Kitchen, Laundry
Primary bedroom
- Features: Balcony, Ground Floor, Outside Access, Walk-In Closet(s)
Primary bathroom
- Features: Double Vanity, Soaking Tub, Low-Flow Shower(s), Low-Flow Toilet(s)
Dining room
- Features: Bar, Dining/Family Combo, Space in Kitchen, Dining/Living Combo
Kitchen
- Features: Breakfast Area, Pantry Cabinet, Granite Counters, Kitchen Island, Stone Counters, Kitchen/Family Combo
Heating
- Propane, Central, Propane Stove, Fireplace(s), Gas, Wood Stove
Cooling
- Ceiling Fan(s), Central Air, Wall Unit(s), Ductless, Whole House Fan, Attic Fan
Appliances
- Included: Built-In Electric Oven, Free-Standing Refrigerator, Gas Cooktop, Built-In Gas Range, Built-In Refrigerator, Trash Compactor, Ice Maker, Dishwasher, Disposal, Microwave, Double Oven, Self Cleaning Oven, Tankless Water Heater, ENERGY STAR Qualified Appliances, Dryer, Washer
- Laundry: Laundry Room, Cabinets, Sink, Electric Dryer Hookup, Space For Frzr/Refr, Ground Floor, Inside Room
Features
- Flooring: Carpet, Laminate, Tile, Wood
- Number of fireplaces: 2
- Fireplace features: Raised Hearth, Stone, Wood Burning, Gas Log, Gas
Interior area
- Total interior livable area: 3,876 sqft
Property
Parking
- Total spaces: 2
- Parking features: Attached, Detached, Garage Door Opener, Garage Faces Front, Guest, Gated
- Attached garage spaces: 2
Features
- Stories: 2
- Exterior features: Balcony, Outdoor Grill, Fire Pit
- Fencing: Back Yard,Barbed Wire,Cross Fenced,Wire,Front Yard,Gated Driveway/Sidewalks
Lot
- Size: 41.23 Acres
- Features: Sprinklers In Front, Secluded, Garden, Irregular Lot, Low Maintenance
Details
- Additional structures: Barn(s), Shed(s)
- Parcel number: 015100052000
- Zoning description: res
- Special conditions: Standard
- Other equipment: Home Theater, Water Cond Equipment Leased, Water Cond Equipment Owned
Construction
Type & style
- Home type: SingleFamily
- Property subtype: Single Family Residence
Materials
- Fiber Cement
- Foundation: Concrete
- Roof: Composition
Condition
- Year built: 2008
Utilities & green energy
- Sewer: Septic System, Septic Connected
- Water: Storage Tank, Treatment Equipment, Well
- Utilities for property: Cable Available, Electric, Internet Available, Underground Utilities, Propane Tank Leased
Community & HOA
Location
- Region: Sutter Creek
Financial & listing details
- Price per square foot: $257/sqft
- Tax assessed value: $844,344
- Annual tax amount: $8,532
- Price range: $998K - $998K
- Date on market: 10/2/2025
- Road surface type: Gravel
Estimated market value
$944,100
$897,000 - $991,000
$3,631/mo
Price history
Price history
| Date | Event | Price |
|---|---|---|
| 10/2/2025 | Listed for sale | $998,000+1008.9%$257/sqft |
Source: MetroList Services of CA #225126924 Report a problem | ||
| 7/9/2002 | Sold | $90,000$23/sqft |
Source: Public Record Report a problem | ||
Public tax history
Public tax history
| Year | Property taxes | Tax assessment |
|---|---|---|
| 2025 | $8,532 +1.9% | $844,344 +2% |
| 2024 | $8,371 +2% | $827,789 +2% |
| 2023 | $8,205 +2.1% | $811,559 +4% |
Find assessor info on the county website
BuyAbility℠ payment
Est. payment
$5,688/mo
Principal & interest
$4848
Property taxes
$840
Climate risks
Neighborhood: 95685
Nearby schools
GreatSchools rating
- 6/10Sutter Creek Elementary SchoolGrades: K-6Distance: 3.9 mi
- 3/10Ione Junior High SchoolGrades: 6-8Distance: 6.9 mi
- 9/10Amador High SchoolGrades: 9-12Distance: 4 mi
- Loading
- Loading
