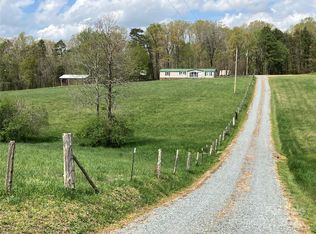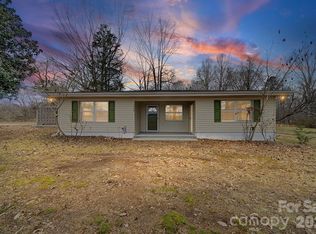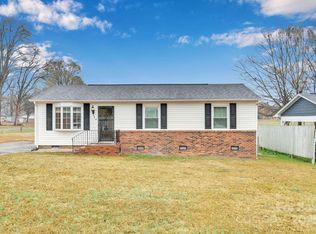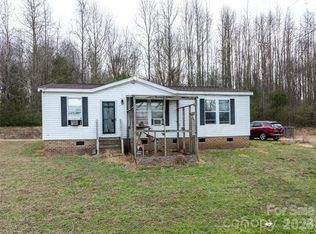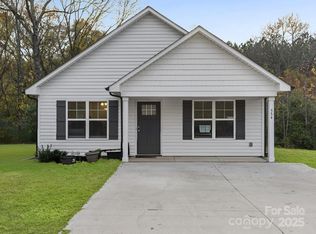Triplewide Mobile Home on 1.33 acres out in the country with no city taxes. Shingled roof replaced less than 3 years ago and HVAC is around 5 years old. All bedrooms are very spacious, have walk in closets & ceiling fans. The very large sunroom that adjoins the dining area has a wood-burning fireplace. There is a covered porch with a swing and a fenced yard. There is an extra refrigerator in the laundry room that stays. Home has a well and a septic system, septic cleaned 3 years ago and well inspected 4 years ago revealing nothing wrong with either. There are two large outbuildings for storage and a carport. Inside needs paint and floor covering. The owner has decided to lower the price instead of renovating so that the next occupant may choose what they want for flooring and paint, etc.
Under contract-show
$215,000
13080 Philadelphia Church Rd, Oakboro, NC 28129
3beds
1,772sqft
Est.:
Manufactured Home
Built in 1993
1.33 Acres Lot
$-- Zestimate®
$121/sqft
$-- HOA
What's special
Wood-burning fireplaceLarge sunroomCeiling fansDeck in the backFenced front yardCovered porch
- 312 days |
- 58 |
- 1 |
Zillow last checked: 8 hours ago
Listing updated: January 15, 2026 at 02:31pm
Listing Provided by:
Gaye Wood gaye@dmaherproperties.com,
DM Properties & Associates
Source: Canopy MLS as distributed by MLS GRID,MLS#: 4222259
Facts & features
Interior
Bedrooms & bathrooms
- Bedrooms: 3
- Bathrooms: 2
- Full bathrooms: 2
- Main level bedrooms: 3
Primary bedroom
- Features: Ceiling Fan(s), En Suite Bathroom, Garden Tub, Split BR Plan, Walk-In Closet(s)
- Level: Main
- Area: 221.31 Square Feet
- Dimensions: 16' 11" X 13' 1"
Bedroom s
- Features: Ceiling Fan(s), Walk-In Closet(s)
- Level: Main
- Area: 149.37 Square Feet
- Dimensions: 11' 5" X 13' 1"
Bedroom s
- Features: Ceiling Fan(s), Walk-In Closet(s)
- Level: Main
- Area: 140.61 Square Feet
- Dimensions: 10' 9" X 13' 1"
Bathroom full
- Features: Garden Tub
- Level: Main
- Area: 40.64 Square Feet
- Dimensions: 5' 1" X 8' 0"
Bathroom full
- Features: Garden Tub
- Level: Main
- Area: 103.02 Square Feet
- Dimensions: 8' 1" X 12' 9"
Dining area
- Level: Main
- Area: 136.04 Square Feet
- Dimensions: 10' 8" X 12' 9"
Kitchen
- Features: Breakfast Bar
- Level: Main
- Area: 143.44 Square Feet
- Dimensions: 11' 3" X 12' 9"
Laundry
- Level: Main
- Area: 67.95 Square Feet
- Dimensions: 8' 7" X 7' 11"
Sunroom
- Features: Ceiling Fan(s), See Remarks
- Level: Main
- Area: 246.05 Square Feet
- Dimensions: 19' 5" X 12' 8"
Heating
- Central
Cooling
- Ceiling Fan(s), Central Air
Appliances
- Included: Dishwasher, Electric Oven, Electric Range, Electric Water Heater, Ice Maker, Oven, Plumbed For Ice Maker, Refrigerator, Refrigerator with Ice Maker
- Laundry: Electric Dryer Hookup, Laundry Room, Main Level, Washer Hookup, Other
Features
- Breakfast Bar, Soaking Tub, Walk-In Closet(s)
- Flooring: Carpet, Linoleum
- Doors: Sliding Doors, Storm Door(s)
- Has basement: No
- Fireplace features: Wood Burning
Interior area
- Total structure area: 1,772
- Total interior livable area: 1,772 sqft
- Finished area above ground: 1,772
- Finished area below ground: 0
Property
Parking
- Total spaces: 8
- Parking features: Detached Carport
- Carport spaces: 2
- Uncovered spaces: 6
Accessibility
- Accessibility features: No Interior Steps
Features
- Levels: One
- Stories: 1
- Patio & porch: Covered, Deck, Front Porch
- Fencing: Chain Link,Fenced,Front Yard
Lot
- Size: 1.33 Acres
- Features: Level
Details
- Additional structures: Outbuilding
- Parcel number: 558304826391
- Zoning: RA
- Special conditions: Standard
- Horse amenities: None
Construction
Type & style
- Home type: MobileManufactured
- Architectural style: Ranch
- Property subtype: Manufactured Home
Materials
- Other
- Foundation: Crawl Space, Permanent
- Roof: Composition
Condition
- New construction: No
- Year built: 1993
Details
- Builder model: Triplewide
Utilities & green energy
- Sewer: Septic Installed
- Water: Well
- Utilities for property: Cable Connected, Electricity Connected
Community & HOA
Community
- Security: Smoke Detector(s)
- Subdivision: none
Location
- Region: Oakboro
Financial & listing details
- Price per square foot: $121/sqft
- Tax assessed value: $47,966
- Annual tax amount: $440
- Date on market: 4/16/2025
- Cumulative days on market: 295 days
- Listing terms: Cash,Conventional,USDA Loan,VA Loan
- Electric utility on property: Yes
- Road surface type: Gravel, Paved
Estimated market value
Not available
Estimated sales range
Not available
$1,628/mo
Price history
Price history
| Date | Event | Price |
|---|---|---|
| 9/7/2025 | Price change | $215,000-4.4%$121/sqft |
Source: | ||
| 7/15/2025 | Price change | $225,000-24.7%$127/sqft |
Source: | ||
| 6/8/2025 | Price change | $299,000-5.7%$169/sqft |
Source: | ||
| 5/21/2025 | Price change | $317,000-1.6%$179/sqft |
Source: | ||
| 4/16/2025 | Listed for sale | $322,000$182/sqft |
Source: | ||
Public tax history
Public tax history
| Year | Property taxes | Tax assessment |
|---|---|---|
| 2025 | $440 +31.1% | $73,377 +53% |
| 2024 | $336 +1.5% | $47,966 |
| 2023 | $331 -20.9% | $47,966 |
| 2022 | $418 +0.5% | $47,966 |
| 2021 | $416 -5.8% | $47,966 -0.6% |
| 2020 | $442 +25.6% | $48,245 |
| 2019 | $352 | $48,245 |
| 2018 | $352 | $48,245 |
| 2017 | $352 +455.9% | $48,245 -1.9% |
| 2016 | $63 | $49,204 |
| 2015 | $63 -52.5% | $49,204 |
| 2014 | $133 | $49,204 |
| 2013 | -- | $49,204 -26.7% |
| 2012 | -- | $67,136 |
| 2011 | -- | $67,136 |
| 2010 | -- | $67,136 |
| 2009 | -- | $67,136 |
| 2008 | -- | $67,136 |
| 2007 | -- | $67,136 |
| 2006 | -- | $67,136 |
| 2005 | -- | $67,136 |
| 2004 | -- | $67,136 +0.5% |
| 2003 | -- | $66,780 |
| 2002 | -- | $66,780 |
| 2001 | -- | $66,780 |
Find assessor info on the county website
BuyAbility℠ payment
Est. payment
$1,070/mo
Principal & interest
$977
Property taxes
$93
Climate risks
Neighborhood: 28129
Nearby schools
GreatSchools rating
- 6/10Stanfield Elementary SchoolGrades: K-5Distance: 3.3 mi
- 6/10West Stanly Middle SchoolGrades: 6-8Distance: 4.9 mi
- 5/10West Stanly High SchoolGrades: 9-12Distance: 4.6 mi
