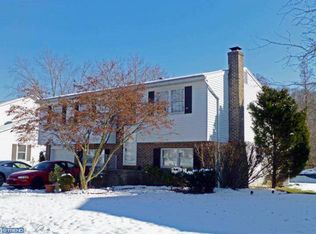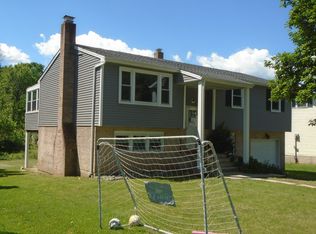Sold for $269,900
$269,900
1308 Woodcrest Dr, Reading, PA 19607
3beds
1,521sqft
Single Family Residence
Built in 1979
0.33 Acres Lot
$323,100 Zestimate®
$177/sqft
$2,378 Estimated rent
Home value
$323,100
$307,000 - $339,000
$2,378/mo
Zestimate® history
Loading...
Owner options
Explore your selling options
What's special
Welcome to 1308 Woodcrest Drive located in the Governor Mifflin School District. This home boasts beautiful curb appeal on a quiet street. Great flowing floor plan features a fomal living room with a gorgeous 5 panel floor to ceiling bay window. Formal dining room area with a newer updated light fixture. Large kitchen with plenty of cabinet and counter space and stainless steel appliances. Family room with corner gas fireplace. Upstairs is a master suite with a full updated bathroom. 2 additional large private bedrooms both with ample closet space. Additional updated bathroom with tub/shower combo, subway tile and newer vanity. The back yard has been partially fenced-in but extends much further back. Gas heat and on demand tankless hot water. The home has recently been deep cleaned and sanitized by the current owners for move in ready convenience. This home is within walking distance to Alvernia college and close proximity to schools, shopping and major highways. You will love to call this your Home Sweet Home!
Zillow last checked: 8 hours ago
Listing updated: April 19, 2024 at 02:00am
Listed by:
Kylie Eveland Walbert 610-334-0261,
BHHS Homesale Realty- Reading Berks
Bought with:
David Dickinson, RS331657
Coldwell Banker Realty
Source: Bright MLS,MLS#: PABK2036092
Facts & features
Interior
Bedrooms & bathrooms
- Bedrooms: 3
- Bathrooms: 3
- Full bathrooms: 2
- 1/2 bathrooms: 1
- Main level bathrooms: 1
Basement
- Area: 0
Heating
- Forced Air, Natural Gas
Cooling
- Window Unit(s), Electric
Appliances
- Included: Microwave, Self Cleaning Oven, Washer, Dryer, Refrigerator, Stainless Steel Appliance(s), Tankless Water Heater, Gas Water Heater
- Laundry: Hookup, Main Level, Upper Level
Features
- Built-in Features, Ceiling Fan(s), Crown Molding, Family Room Off Kitchen, Formal/Separate Dining Room, Eat-in Kitchen, Primary Bath(s)
- Flooring: Carpet, Ceramic Tile, Luxury Vinyl
- Has basement: No
- Number of fireplaces: 1
- Fireplace features: Corner, Gas/Propane, Insert
Interior area
- Total structure area: 1,521
- Total interior livable area: 1,521 sqft
- Finished area above ground: 1,521
- Finished area below ground: 0
Property
Parking
- Total spaces: 4
- Parking features: Garage Faces Front, Inside Entrance, Attached, Driveway, Off Street, On Street
- Attached garage spaces: 1
- Uncovered spaces: 3
Accessibility
- Accessibility features: Other
Features
- Levels: Two
- Stories: 2
- Patio & porch: Porch
- Exterior features: Lighting
- Pool features: None
Lot
- Size: 0.33 Acres
- Features: Cleared, Front Yard, Level, Rear Yard, SideYard(s)
Details
- Additional structures: Above Grade, Below Grade
- Parcel number: 54530507597363
- Zoning: RESIDENTIAL
- Special conditions: Standard
Construction
Type & style
- Home type: SingleFamily
- Architectural style: Traditional
- Property subtype: Single Family Residence
Materials
- Vinyl Siding, Brick
- Foundation: Crawl Space
Condition
- New construction: No
- Year built: 1979
Utilities & green energy
- Sewer: Public Sewer
- Water: Public
Community & neighborhood
Location
- Region: Reading
- Subdivision: Wood Brook
- Municipality: KENHORST BORO
Other
Other facts
- Listing agreement: Exclusive Right To Sell
- Listing terms: Cash,Conventional,FHA,VA Loan
- Ownership: Fee Simple
Price history
| Date | Event | Price |
|---|---|---|
| 12/7/2023 | Sold | $269,900$177/sqft |
Source: | ||
| 10/23/2023 | Pending sale | $269,900$177/sqft |
Source: | ||
| 10/19/2023 | Listed for sale | $269,900+42.1%$177/sqft |
Source: | ||
| 3/12/2020 | Sold | $190,000$125/sqft |
Source: Public Record Report a problem | ||
| 12/28/2019 | Price change | $190,000-7.3%$125/sqft |
Source: Assist2Sell Smart Choice Realty Report a problem | ||
Public tax history
| Year | Property taxes | Tax assessment |
|---|---|---|
| 2025 | $4,594 +4.9% | $98,900 |
| 2024 | $4,377 +2.8% | $98,900 |
| 2023 | $4,260 +1.2% | $98,900 |
Find assessor info on the county website
Neighborhood: 19607
Nearby schools
GreatSchools rating
- 5/10Intermediate SchoolGrades: 5-6Distance: 1 mi
- 4/10Governor Mifflin Middle SchoolGrades: 7-8Distance: 1.4 mi
- 6/10Governor Mifflin Senior High SchoolGrades: 9-12Distance: 1.3 mi
Schools provided by the listing agent
- District: Governor Mifflin
Source: Bright MLS. This data may not be complete. We recommend contacting the local school district to confirm school assignments for this home.
Get pre-qualified for a loan
At Zillow Home Loans, we can pre-qualify you in as little as 5 minutes with no impact to your credit score.An equal housing lender. NMLS #10287.

