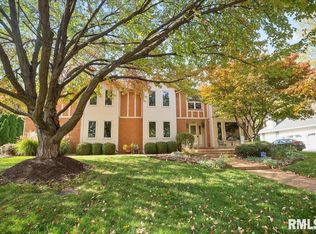Sold for $309,900 on 09/03/24
$309,900
1308 Wood Mill Dr, Springfield, IL 62704
4beds
2,366sqft
Single Family Residence, Residential
Built in 1983
-- sqft lot
$327,800 Zestimate®
$131/sqft
$2,656 Estimated rent
Home value
$327,800
$298,000 - $361,000
$2,656/mo
Zestimate® history
Loading...
Owner options
Explore your selling options
What's special
This remarkably beautiful West side home is sure to suit your needs. Located in Koke Mill East, conveniently close to all of the best shopping and dining, but tucked away in a subdivision to avoid the hustle and bustle of the city. The main floor offers tons of space, with both a large family room and living room, complete with gas fireplace and custom built-in shelving. Wonderfully sized and situated kitchen with breakfast bar, pantry with pull-out shelves, and gorgeous soft close cabinetry and drawers. Formal dining, plus informal dining that leads out to your amazing brand new back deck, overlooking an expansive fenced-in back yard with 2 storage sheds. All 4 bedrooms are nicely sized with plenty of closet space, including primary with full bath. Full, dry basement offer even more living space, a workout room, storage area, plus sump with water AND battery backup. Extra large 2 car garage and fresh new landscaping. Clear your schedule because showings start Monday, 7/22!
Zillow last checked: 8 hours ago
Listing updated: September 07, 2024 at 01:06pm
Listed by:
Eric Pedigo Mobl:217-891-4049,
The Real Estate Group, Inc.
Bought with:
Megan M Pressnall, 475162500
The Real Estate Group, Inc.
Source: RMLS Alliance,MLS#: CA1030576 Originating MLS: Capital Area Association of Realtors
Originating MLS: Capital Area Association of Realtors

Facts & features
Interior
Bedrooms & bathrooms
- Bedrooms: 4
- Bathrooms: 3
- Full bathrooms: 2
- 1/2 bathrooms: 1
Bedroom 1
- Level: Upper
- Dimensions: 13ft 11in x 11ft 11in
Bedroom 2
- Level: Upper
- Dimensions: 15ft 4in x 11ft 0in
Bedroom 3
- Level: Upper
- Dimensions: 13ft 4in x 11ft 9in
Bedroom 4
- Level: Upper
- Dimensions: 10ft 7in x 10ft 4in
Other
- Level: Main
- Dimensions: 12ft 1in x 10ft 11in
Other
- Level: Main
- Dimensions: 11ft 3in x 11ft 2in
Family room
- Level: Main
- Dimensions: 19ft 0in x 12ft 0in
Kitchen
- Level: Main
- Dimensions: 11ft 1in x 10ft 9in
Living room
- Level: Main
- Dimensions: 23ft 6in x 13ft 3in
Main level
- Area: 1322
Upper level
- Area: 1044
Heating
- Electric, Forced Air
Cooling
- Central Air
Appliances
- Included: Dishwasher, Microwave, Range, Refrigerator
Features
- Ceiling Fan(s)
- Basement: Full,Unfinished
- Number of fireplaces: 1
- Fireplace features: Gas Log, Living Room
Interior area
- Total structure area: 2,366
- Total interior livable area: 2,366 sqft
Property
Parking
- Total spaces: 2
- Parking features: Attached
- Attached garage spaces: 2
Features
- Levels: Two
- Patio & porch: Deck
Lot
- Dimensions: 53 x 143 x 205 x 143
- Features: Level
Details
- Additional structures: Shed(s)
- Parcel number: 21010226015
- Other equipment: Radon Mitigation System
Construction
Type & style
- Home type: SingleFamily
- Property subtype: Single Family Residence, Residential
Materials
- Cedar
- Foundation: Concrete Perimeter
- Roof: Shingle
Condition
- New construction: No
- Year built: 1983
Utilities & green energy
- Sewer: Public Sewer
- Water: Public
Community & neighborhood
Location
- Region: Springfield
- Subdivision: Koke Mill East
HOA & financial
HOA
- Has HOA: Yes
- HOA fee: $100 annually
- Services included: Maintenance Grounds
Other
Other facts
- Road surface type: Paved
Price history
| Date | Event | Price |
|---|---|---|
| 9/3/2024 | Sold | $309,900$131/sqft |
Source: | ||
| 7/28/2024 | Pending sale | $309,900$131/sqft |
Source: | ||
| 7/22/2024 | Listed for sale | $309,900+38.3%$131/sqft |
Source: | ||
| 8/14/2014 | Sold | $224,000-2.2%$95/sqft |
Source: | ||
| 6/27/2014 | Price change | $229,000-2.5%$97/sqft |
Source: The Real Estate Group #142307 | ||
Public tax history
| Year | Property taxes | Tax assessment |
|---|---|---|
| 2024 | $6,785 +4.7% | $86,782 +9.5% |
| 2023 | $6,478 +5.3% | $79,268 +6.2% |
| 2022 | $6,152 +3.8% | $74,653 +3.9% |
Find assessor info on the county website
Neighborhood: 62704
Nearby schools
GreatSchools rating
- 9/10Owen Marsh Elementary SchoolGrades: K-5Distance: 0.8 mi
- 2/10U S Grant Middle SchoolGrades: 6-8Distance: 1.7 mi
- 7/10Springfield High SchoolGrades: 9-12Distance: 2.8 mi

Get pre-qualified for a loan
At Zillow Home Loans, we can pre-qualify you in as little as 5 minutes with no impact to your credit score.An equal housing lender. NMLS #10287.
