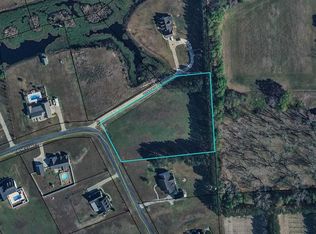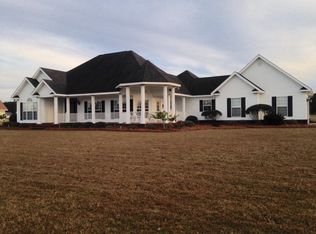Closed
$405,000
1308 Whitney Lake Rd, Blackshear, GA 31516
4beds
2,942sqft
Single Family Residence
Built in 2004
2.14 Acres Lot
$401,400 Zestimate®
$138/sqft
$2,430 Estimated rent
Home value
$401,400
Estimated sales range
Not available
$2,430/mo
Zestimate® history
Loading...
Owner options
Explore your selling options
What's special
Nestled on a quiet cul-de-sac in the heart of Pierce County, this beautifully designed 3 bedroom, 3 bathroom brick home offers a perfect blend of elegance, space, and comfort. A grand formal foyer welcomes you into a thoughtfully laid-out split bedroom floor plan, with a spacious master suite featuring two large walk-in closets and an oversized master bath with luxurious finishes. Ideal for entertaining, the home boasts a formal dining room connected to the kitchen by a convenient butler's pantry, perfect for extra storage and meal prep. A versatile bonus room provides space for a home office, media room, or play area, while the expansive sunroom offers stunning lake views and a peaceful place to unwind. Outside, a covered front porch adds charm and a fenced area in the back provides a secure space for pets or outdoor activities. With a 4-car garage offering ample storage and functionality, and brick construction for timeless appeal, this home checks all the boxes. Don't miss your chance to own this exceptional property in one of Pierce County's most desirable locations.
Zillow last checked: 9 hours ago
Listing updated: July 16, 2025 at 11:01am
Listed by:
Carolyn Paszko 803-553-5658,
Crossway Realty,
Ryder S Rouse 912-281-7525,
Crossway Realty
Bought with:
Kyla Kinstle, 414525
Real Broker LLC
Source: GAMLS,MLS#: 10519394
Facts & features
Interior
Bedrooms & bathrooms
- Bedrooms: 4
- Bathrooms: 3
- Full bathrooms: 3
- Main level bathrooms: 3
- Main level bedrooms: 4
Heating
- Central
Cooling
- Ceiling Fan(s), Central Air
Appliances
- Included: Dishwasher, Oven/Range (Combo), Refrigerator
- Laundry: Mud Room
Features
- Double Vanity, High Ceilings, Master On Main Level, Separate Shower, Soaking Tub, Split Bedroom Plan, Tile Bath, Walk-In Closet(s)
- Flooring: Other, Tile
- Basement: None
- Has fireplace: No
Interior area
- Total structure area: 2,942
- Total interior livable area: 2,942 sqft
- Finished area above ground: 2,942
- Finished area below ground: 0
Property
Parking
- Parking features: Attached, Detached, Garage, Off Street
- Has attached garage: Yes
Features
- Levels: One
- Stories: 1
Lot
- Size: 2.14 Acres
- Features: Cul-De-Sac
Details
- Parcel number: 012 048
Construction
Type & style
- Home type: SingleFamily
- Architectural style: Brick 4 Side,Other
- Property subtype: Single Family Residence
Materials
- Brick
- Roof: Tar/Gravel
Condition
- Resale
- New construction: No
- Year built: 2004
Utilities & green energy
- Sewer: Septic Tank
- Water: Well
- Utilities for property: Cable Available, Electricity Available, High Speed Internet, Sewer Connected, Water Available
Community & neighborhood
Community
- Community features: Lake
Location
- Region: Blackshear
- Subdivision: Whitney Lake
Other
Other facts
- Listing agreement: Exclusive Right To Sell
Price history
| Date | Event | Price |
|---|---|---|
| 7/14/2025 | Sold | $405,000-5.6%$138/sqft |
Source: | ||
| 6/13/2025 | Pending sale | $429,000$146/sqft |
Source: | ||
| 6/4/2025 | Price change | $429,000-4.7%$146/sqft |
Source: | ||
| 5/9/2025 | Listed for sale | $450,000-2%$153/sqft |
Source: | ||
| 5/1/2025 | Listing removed | $459,000$156/sqft |
Source: GIAOR #1650054 Report a problem | ||
Public tax history
| Year | Property taxes | Tax assessment |
|---|---|---|
| 2024 | $2,576 -0.1% | $164,769 +0.8% |
| 2023 | $2,580 -12.7% | $163,493 +41.4% |
| 2022 | $2,953 -0.6% | $115,603 +3.9% |
Find assessor info on the county website
Neighborhood: 31516
Nearby schools
GreatSchools rating
- 7/10Blackshear Elementary SchoolGrades: PK-5Distance: 6.4 mi
- 7/10Pierce County Middle SchoolGrades: 6-8Distance: 8.1 mi
- 9/10Pierce County High SchoolGrades: 9-12Distance: 8.2 mi
Schools provided by the listing agent
- Elementary: Midway
- Middle: Pierce County
- High: Pierce County
Source: GAMLS. This data may not be complete. We recommend contacting the local school district to confirm school assignments for this home.

Get pre-qualified for a loan
At Zillow Home Loans, we can pre-qualify you in as little as 5 minutes with no impact to your credit score.An equal housing lender. NMLS #10287.

