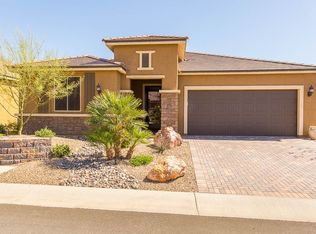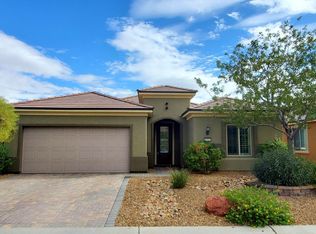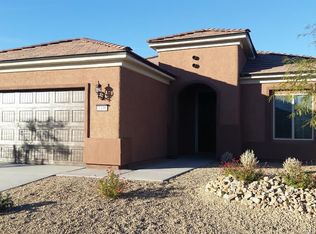VIEWS, VIEWS, VIEWS!! Spectacular, highly sought-after, elevated East facing backyard with panoramic tri-state views! Sits high above Pulsipher Wash which means your stunning view will not change. The upgraded1864SF, 2BR, 2Ba, plus den Sun City Haven is a beauty. WOW- the SID is paid in full! Admire the costly upgrades found throughout this home including the gorgeous office built-ins, custom crafted Murphy bed, and enclosed courtyard area allowing year round use. The great room has a custom built-in entertainment center with a contemporary fireplace, glass shelving, and lighting. Enjoy entertaining in the chef's kitchen which has a large island, stainless appliances, & upgraded cabinetry. The Eastern views from the large primary bedroom windows are amazing. Primary bath has dual vanities & oversized shower. The walk-in closet is supersized & has a custom built-in for storage. The garage is climate controlled with epoxied floors and loads of cabinets for storage. There is a separate area that can be used for additional storage or workshop/hobby area. The backyard has been professionally landscaped & has room for a pool/spa. Better than new upgrades & views! Quick move-in possible.
This property is off market, which means it's not currently listed for sale or rent on Zillow. This may be different from what's available on other websites or public sources.



