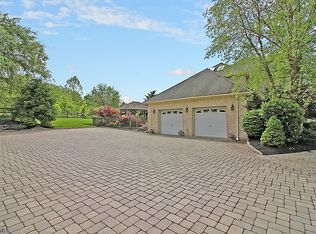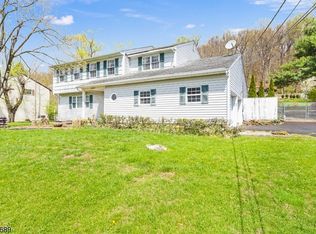Spacious colonial taking in views of the pastoral landscape.Three living levels including a superb finished walk-out lower.Two story foyer, hardwood floors, volume expanding tray ceilings,open design. Bright, window-filled Kitchen/family room combo intimates fun gatherings large or small. Light-hued cabinetry & hardwood floor, robust appliances, large island with seating eager for guests. Stone fireplace anchors the family room and glass doors open to the paver patio. Library with custom built-ins. Master suite with sitting room, 2 fitted walk-in closets and impressive updated bath including custom full-wall double vanity, jetted tub, marble & stone surfaces. Wonderful lower level with temp-controlled wine cellar and lounge featuring fireplace with expansive stone backdrop, game area, sizeable wet bar.
This property is off market, which means it's not currently listed for sale or rent on Zillow. This may be different from what's available on other websites or public sources.

