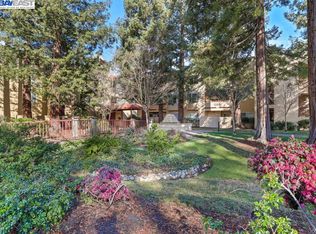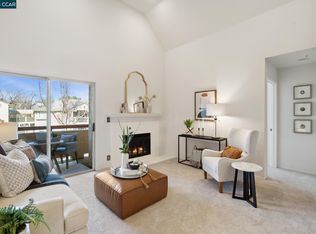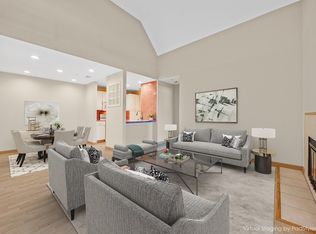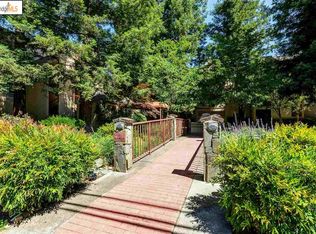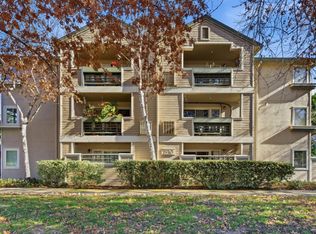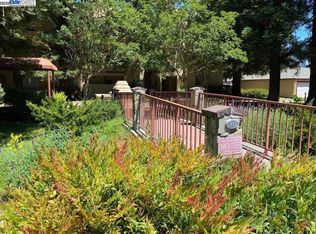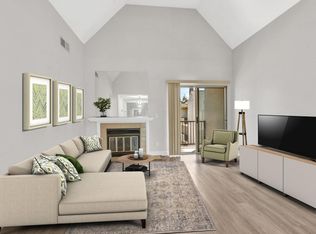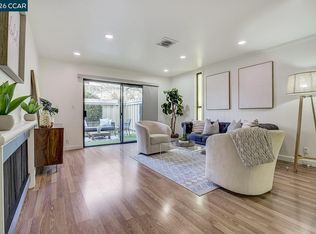The Fountain Springs complex sounds like a fantastic place to call home! This condo offers a blend of convenience, comfort, & serenity. With 2 bedrms &2 bathrms spread across 968 sqft, it provides ample space for living. The top-floor location adds an extra layer of privacy &peace, while the balcony offers a pleasant outdoor retreat. Fireplace adds charm &warmth to living space, complemented by the vaulted ceiling for an airy feel. The inclusion of Central Heat & A/C ensures comfort, &having in-unit laundry adds convenience. The updated tiled kitchen w/stainless steel appl. & bathrms add a modern touch, making the space even more inviting. The detached one-car garage provides secure parking, and the community amenities such as the pool, spa, and clubhouse offer opportunities for relaxation &socializing. Being in an elevator building with no stairs &nobody above adds convenience and accessibility. The location seems ideal, w/easy access to freeways, shops, entertainment, BART, parks, & Iron Horse regional trail, Broadway Plaza. Being in a Secure gated community with lush greenery &secure entrances enhances the complete living experience. Overall, a wonderful place to live, offering both comfort &convenience in a beautiful setting.
For sale
Price cut: $500 (1/16)
$498,500
1308 Walden Rd APT 32, Walnut Creek, CA 94597
2beds
968sqft
Est.:
Condominium
Built in 1989
-- sqft lot
$497,200 Zestimate®
$515/sqft
$735/mo HOA
What's special
Detached one-car garageTop-floor locationVaulted ceilingLush greeneryIn-unit laundryUpdated tiled kitchen
- 139 days |
- 587 |
- 17 |
Zillow last checked: 8 hours ago
Listing updated: January 22, 2026 at 12:26am
Listed by:
Victoria Lukashevsky DRE #01372030 925-548-5404,
THE WELCOME HOME REALTY
Source: bridgeMLS/CCAR/Bay East AOR,MLS#: 41111723
Tour with a local agent
Facts & features
Interior
Bedrooms & bathrooms
- Bedrooms: 2
- Bathrooms: 2
- Full bathrooms: 2
Kitchen
- Features: 220 Volt Outlet, Stone Counters, Dishwasher, Eat-in Kitchen, Refrigerator, Updated Kitchen
Heating
- Forced Air
Cooling
- Central Air
Appliances
- Included: Dishwasher, Refrigerator, Water Filter System
- Laundry: Hookups Only, In Unit
Features
- Elevator, Dining Area, Updated Kitchen
- Flooring: Laminate
- Doors: Mirrored Closet Door(s)
- Number of fireplaces: 1
- Fireplace features: Family Room
Interior area
- Total structure area: 968
- Total interior livable area: 968 sqft
Property
Parking
- Total spaces: 1
- Parking features: Detached, Off Street, Space Per Unit - 1
- Garage spaces: 1
Features
- Levels: One Story
- Stories: 1
- Exterior features: Unit Faces Common Area, No Yard
- Pool features: In Ground, Community
- Has spa: Yes
- Spa features: Heated
Lot
- Features: Zero Lot Line
Details
- Parcel number: 1722900329
- Special conditions: Standard
Construction
Type & style
- Home type: Condo
- Architectural style: Contemporary
- Property subtype: Condominium
Materials
- Stucco
Condition
- Existing
- New construction: No
- Year built: 1989
Utilities & green energy
- Electric: No Solar, 220 Volts in Kitchen
Community & HOA
Community
- Security: Carbon Monoxide Detector(s), Secured Access, Security Gate, Smoke Detector(s)
HOA
- Has HOA: Yes
- Amenities included: Clubhouse, Greenbelt, Pool, Gated, Spa/Hot Tub
- Services included: Reserves, Insurance, Water, Sewer, Trash, Management Fee, Hazard Insurance, Common Area Maint, Exterior Maintenance
- HOA fee: $735 monthly
- HOA name: NOT LISTED
- HOA phone: 925-746-0542
Location
- Region: Walnut Creek
Financial & listing details
- Price per square foot: $515/sqft
- Tax assessed value: $621,778
- Annual tax amount: $7,875
- Date on market: 9/16/2025
- Listing terms: Cash,Conventional,1031 Exchange
- Electric utility on property: Yes
Estimated market value
$497,200
$472,000 - $522,000
$2,858/mo
Price history
Price history
| Date | Event | Price |
|---|---|---|
| 1/16/2026 | Price change | $498,500-0.1%$515/sqft |
Source: | ||
| 6/25/2025 | Price change | $499,000-3.9%$515/sqft |
Source: | ||
| 6/4/2025 | Price change | $519,000-1.9%$536/sqft |
Source: | ||
| 4/16/2025 | Price change | $529,000-1.9%$546/sqft |
Source: | ||
| 4/3/2025 | Price change | $539,000-1.7%$557/sqft |
Source: | ||
Public tax history
Public tax history
| Year | Property taxes | Tax assessment |
|---|---|---|
| 2025 | $7,875 +0.8% | $621,778 +2% |
| 2024 | $7,811 +2.4% | $609,587 +2% |
| 2023 | $7,627 +7.1% | $597,635 +8.5% |
Find assessor info on the county website
BuyAbility℠ payment
Est. payment
$3,771/mo
Principal & interest
$2384
HOA Fees
$735
Other costs
$652
Climate risks
Neighborhood: 94597
Nearby schools
GreatSchools rating
- 7/10Indian Valley Elementary SchoolGrades: K-5Distance: 1.9 mi
- 7/10Walnut Creek Intermediate SchoolGrades: 6-8Distance: 0.6 mi
- 10/10Las Lomas High SchoolGrades: 9-12Distance: 1.9 mi
- Loading
- Loading
