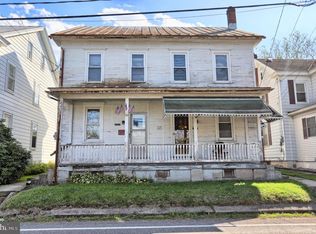Check out this updated home just waiting for its new owner. 3 beds, 1.5 bath turn key property! Newer kitchen with island and all appliances included! Eat at island or you can fit a small table in the nook off of the kitchen. Brand new carpeting in living room. Office/toy room on first floor as well as the full bath. Spacious bedrooms on third floor as well as half bath that could easily have a shower added in the future. Newer roof, replacement windows on first floor. Full basement with concrete floor, washer/dryer (included) and walkout level door. Cute deck off of the kitchen, large yard and shed. Off-street parking, oil heat, 100amp electric. Approx 4 miles to I-81 for your commute, close to parks, Tri-Valley School District. Don't wait to schedule your showing or you'll miss out!
This property is off market, which means it's not currently listed for sale or rent on Zillow. This may be different from what's available on other websites or public sources.
