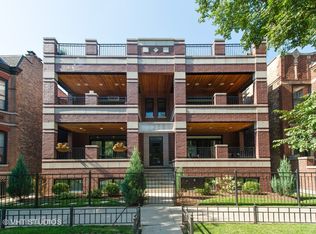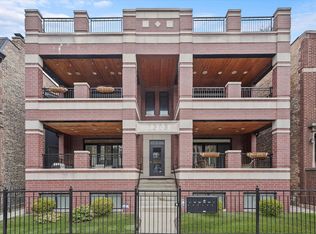Closed
$690,000
1308 W Addison St APT 2E, Chicago, IL 60613
2beds
--sqft
Condominium, Single Family Residence
Built in 2013
-- sqft lot
$655,500 Zestimate®
$--/sqft
$3,607 Estimated rent
Home value
$655,500
$583,000 - $728,000
$3,607/mo
Zestimate® history
Loading...
Owner options
Explore your selling options
What's special
Experience elevated living in this high-tech stunning 2-bedroom, 2-bathroom home in a boutique building in the Southport Corridor. Designed for seamless entertaining, this southern-exposed unit boasts an open-concept living and dining area and is a step above the rest! Enjoy not one, but two private outdoor spaces - a spacious covered front porch with built-in Sonos powered speakers and a natural gas fire pit, plus an intimate back deck for more private gatherings. Enjoy the chef's kitchen that features Viking appliances, reverse-osmosis water system, custom cabinetry with ample storage, granite countertops, and a striking backsplash surround. Off the living room is a custom built-in bar with a dual-zone wine fridge where you can entertain all night long! Retreat to the spa-like primary suite, where a walk-in steam shower, double vanity, and radiant heated floors create the ultimate oasis. Every detail has been carefully curated, from customized closets, wainscoting, and built-in sound throughout to modern conveniences like smart shades, touch-sensitive smart light switches, and an in-wall powered iPad for effortless whole-home control via Alexa or Google. Recent upgrades include new composite decking, a tankless water heater, and a new HVAC and AC condenser unit. Garage parking, separate basement storage, and state or the art tech package-including TVs, subwoofers, and more, are all included, and make this home truly turn-key! All just steps from the best shopping, dining, and entertainment that Southport Corridor has to offer!
Zillow last checked: 8 hours ago
Listing updated: June 03, 2025 at 12:01pm
Listing courtesy of:
Karen Schwartz 630-561-9805,
Dream Town Real Estate
Bought with:
Jeffrey Lowe
Compass
Source: MRED as distributed by MLS GRID,MLS#: 12325544
Facts & features
Interior
Bedrooms & bathrooms
- Bedrooms: 2
- Bathrooms: 2
- Full bathrooms: 2
Primary bedroom
- Features: Flooring (Hardwood), Window Treatments (Window Treatments), Bathroom (Full)
- Level: Main
- Area: 156 Square Feet
- Dimensions: 12X13
Bedroom 2
- Features: Flooring (Hardwood)
- Level: Main
- Area: 117 Square Feet
- Dimensions: 9X13
Balcony porch lanai
- Level: Main
- Area: 135 Square Feet
- Dimensions: 9X15
Balcony porch lanai
- Level: Main
- Area: 98 Square Feet
- Dimensions: 7X14
Kitchen
- Features: Flooring (Hardwood)
- Level: Main
- Area: 144 Square Feet
- Dimensions: 9X16
Laundry
- Level: Main
- Area: 24 Square Feet
- Dimensions: 8X3
Living room
- Features: Flooring (Hardwood), Window Treatments (Window Treatments)
- Level: Main
- Area: 266 Square Feet
- Dimensions: 14X19
Heating
- Natural Gas, Forced Air
Cooling
- Central Air
Appliances
- Laundry: Washer Hookup, In Unit, Laundry Closet
Features
- Dry Bar, Storage, Built-in Features, Walk-In Closet(s), Bookcases
- Flooring: Hardwood
- Basement: None
- Number of fireplaces: 1
- Fireplace features: Gas Log, Living Room
Interior area
- Total structure area: 0
Property
Parking
- Total spaces: 1
- Parking features: On Site, Garage Owned, Detached, Garage
- Garage spaces: 1
Accessibility
- Accessibility features: No Disability Access
Details
- Additional parcels included: 14201240611006
- Parcel number: 14201240611003
- Special conditions: Corporate Relo
Construction
Type & style
- Home type: Condo
- Property subtype: Condominium, Single Family Residence
Materials
- Brick
Condition
- New construction: No
- Year built: 2013
Utilities & green energy
- Sewer: Public Sewer
- Water: Lake Michigan
Community & neighborhood
Location
- Region: Chicago
HOA & financial
HOA
- Has HOA: Yes
- HOA fee: $220 monthly
- Amenities included: Storage
- Services included: Water, Insurance, Lawn Care, Scavenger, Snow Removal
Other
Other facts
- Listing terms: Conventional
- Ownership: Condo
Price history
| Date | Event | Price |
|---|---|---|
| 6/3/2025 | Sold | $690,000+7% |
Source: | ||
| 4/15/2025 | Pending sale | $645,000 |
Source: | ||
| 4/10/2025 | Contingent | $645,000 |
Source: | ||
| 4/3/2025 | Price change | $645,000+15.2% |
Source: | ||
| 5/25/2021 | Listed for sale | $560,000-0.9% |
Source: | ||
Public tax history
| Year | Property taxes | Tax assessment |
|---|---|---|
| 2023 | $388 +2.6% | $1,837 |
| 2022 | $378 +2.3% | $1,837 |
| 2021 | $369 -19.6% | $1,837 -10.9% |
Find assessor info on the county website
Neighborhood: Lake View
Nearby schools
GreatSchools rating
- 8/10Blaine Elementary SchoolGrades: PK-8Distance: 0.3 mi
- 3/10Lake View High SchoolGrades: 9-12Distance: 0.6 mi
Schools provided by the listing agent
- District: 299
Source: MRED as distributed by MLS GRID. This data may not be complete. We recommend contacting the local school district to confirm school assignments for this home.
Get a cash offer in 3 minutes
Find out how much your home could sell for in as little as 3 minutes with a no-obligation cash offer.
Estimated market value$655,500
Get a cash offer in 3 minutes
Find out how much your home could sell for in as little as 3 minutes with a no-obligation cash offer.
Estimated market value
$655,500

