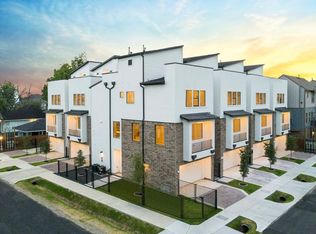Discover this impeccably maintained Mediterranean-style home in a private gated community in Shady Acres, steps from Heights hotspots, entertainment. The home features hardwood floors throughout, fresh paint, plantation shutters, and a second-floor living area with a dry bar, wine fridge, and custom red wine storage. The gourmet kitchen boasts stainless steel appliances, including an Italian Bertazzoni gas oven, range, and hood vent, with the refrigerator, washer, and dryer included. All bedrooms have ensuite bathrooms, and the master includes a custom closet. Entertain on the ground-floor covered patio or enjoy the convenience of surround sound on the 2nd floor of the home. Recent updates include an HVAC evaporator coil and furnace (2 years old) and Nest thermostats for energy efficiency. This builder took care when building this home - from the heavy duty doors to the molding around the home. Ideal for professionals seeking luxury, convenience, and a vibrant lifestyle in the Heights.
Copyright notice - Data provided by HAR.com 2022 - All information provided should be independently verified.
House for rent
$3,500/mo
1308 W 25th St UNIT A, Houston, TX 77008
3beds
1,936sqft
Price is base rent and doesn't include required fees.
Singlefamily
Available now
-- Pets
Electric, ceiling fan
Electric dryer hookup laundry
2 Attached garage spaces parking
Electric
What's special
- 54 days
- on Zillow |
- -- |
- -- |
Travel times
Facts & features
Interior
Bedrooms & bathrooms
- Bedrooms: 3
- Bathrooms: 4
- Full bathrooms: 3
- 1/2 bathrooms: 1
Heating
- Electric
Cooling
- Electric, Ceiling Fan
Appliances
- Included: Dishwasher, Disposal, Dryer, Microwave, Oven, Range, Refrigerator, Washer
- Laundry: Electric Dryer Hookup, Gas Dryer Hookup, In Unit, Washer Hookup
Features
- 1 Bedroom Down - Not Primary BR, 2 Staircases, Balcony, Ceiling Fan(s), Countertops(Granite), Crown Molding, Dry Bar, En-Suite Bath, High Ceilings, Prewired for Alarm System, Primary Bed - 3rd Floor, Walk-In Closet(s), Wired for Sound
- Flooring: Tile, Wood
Interior area
- Total interior livable area: 1,936 sqft
Property
Parking
- Total spaces: 2
- Parking features: Attached, Covered
- Has attached garage: Yes
- Details: Contact manager
Features
- Stories: 3
- Exterior features: 0 Up To 1/4 Acre, 1 Bedroom Down - Not Primary BR, 2 Staircases, Architecture Style: Mediterranean, Attached, Back Yard, Balcony, Countertops(Granite), Crown Molding, Dry Bar, Electric Dryer Hookup, En-Suite Bath, Flooring: Wood, Gas Dryer Hookup, Heating: Electric, High Ceilings, Insulated/Low-E windows, Lot Features: Back Yard, Subdivided, 0 Up To 1/4 Acre, Patio/Deck, Prewired for Alarm System, Primary Bed - 3rd Floor, Subdivided, Walk-In Closet(s), Washer Hookup, Window Coverings, Wired for Sound
Details
- Parcel number: 1322820010001
Construction
Type & style
- Home type: SingleFamily
- Property subtype: SingleFamily
Condition
- Year built: 2011
Community & HOA
Community
- Security: Security System
Location
- Region: Houston
Financial & listing details
- Lease term: 12 Months
Price history
| Date | Event | Price |
|---|---|---|
| 5/13/2025 | Listing removed | $460,000$238/sqft |
Source: | ||
| 4/16/2025 | Pending sale | $460,000$238/sqft |
Source: | ||
| 3/20/2025 | Listed for rent | $3,500+18.6%$2/sqft |
Source: | ||
| 3/12/2025 | Price change | $460,000-2.1%$238/sqft |
Source: | ||
| 2/21/2025 | Price change | $470,000-3.1%$243/sqft |
Source: | ||
![[object Object]](https://photos.zillowstatic.com/fp/9f3b9bcce0f3e55a517c88d4ebed79a6-p_i.jpg)
