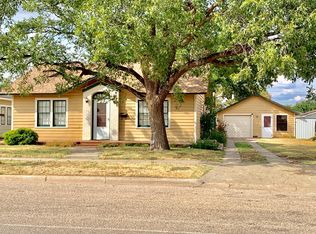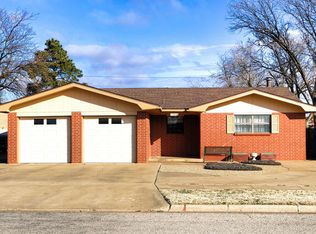Sold on 08/05/25
Price Unknown
1308 W 11th St, Plainview, TX 79072
3beds
1,512sqft
Single Family Residence
Built in 1940
-- sqft lot
$137,000 Zestimate®
$--/sqft
$1,450 Estimated rent
Home value
$137,000
Estimated sales range
Not available
$1,450/mo
Zestimate® history
Loading...
Owner options
Explore your selling options
What's special
This historic beauty has been tastefully remodeled keeping the historic charm and personality, and with modern conveniences added! This home has great space, with well-arranged living, dining and kitchen areas flowing easily into each other, and large bedrooms in more private areas, including an isolated master bedroom and bath. There's lots of attractive windows throughout this home, and some 9' ceilings, creating illusions of even more space! The living room features a pretty mock fireplace, and there's attractive vinyl plank flooring throughout except for the carpet in bedrooms. There's also an unfinished basement. Located in an older, well-established neighborhood, and surrounded by other lovely historic homes, this home is priced right...make it yours!
Zillow last checked: 8 hours ago
Listing updated: August 07, 2025 at 11:02am
Listed by:
Debbi Wilkins 806-292-0263,
Roberts & Wilkins, REALTORS
Bought with:
John Q. Gillespie, TREC #0717412
Van Pelt Real Estate
Source: Plainview AOR,MLS#: 24-239
Facts & features
Interior
Bedrooms & bathrooms
- Bedrooms: 3
- Bathrooms: 2
- Full bathrooms: 2
Primary bedroom
- Description: Carpet, blinds
- Area: 153.79 Square Feet
- Dimensions: 13.00 x 11.83
Bedroom 2
- Description: Carpet, blinds, SE br
- Area: 155.09 Square Feet
- Dimensions: 15.25 x 10.17
Bedroom 3
- Description: Carpet, blinds. Middle br
- Area: 193.8 Square Feet
- Dimensions: 15.00 x 12.92
Dining room
- Description: Vinyl plank,
- Area: 155.08 Square Feet
- Dimensions: 13.58 x 11.42
Kitchen
- Description: Vinyl plank, blinds
- Area: 129.46 Square Feet
- Dimensions: 13.17 x 9.83
Living room
- Description: Fan, vinyl plank, blinds
- Area: 175.54 Square Feet
- Dimensions: 14.33 x 12.25
Heating
- Has Heating (Unspecified Type)
Cooling
- Has cooling: Yes
Features
- Ceiling Fan(s)
- Windows: Storm Window(s)
- Basement: Unfinished
- Has fireplace: No
Interior area
- Total structure area: 1,512
- Total interior livable area: 1,512 sqft
- Finished area below ground: 0
Property
Features
- Fencing: Chain Link
Details
- Parcel number: 21398
Construction
Type & style
- Home type: SingleFamily
- Property subtype: Single Family Residence
Materials
- Frame
- Roof: Composition
Condition
- Year built: 1940
Utilities & green energy
- Sewer: Public Sewer
- Water: Public
Community & neighborhood
Location
- Region: Plainview
Price history
| Date | Event | Price |
|---|---|---|
| 8/5/2025 | Sold | -- |
Source: | ||
| 7/1/2025 | Pending sale | $145,000$96/sqft |
Source: | ||
| 3/25/2025 | Listed for sale | $145,000$96/sqft |
Source: | ||
| 3/21/2025 | Pending sale | $145,000$96/sqft |
Source: | ||
| 10/17/2024 | Listed for sale | $145,000$96/sqft |
Source: | ||
Public tax history
| Year | Property taxes | Tax assessment |
|---|---|---|
| 2024 | $2,439 +19.8% | $87,342 +15.9% |
| 2023 | $2,036 +17.4% | $75,328 +22.1% |
| 2022 | $1,734 +20.2% | $61,702 +22.1% |
Find assessor info on the county website
Neighborhood: 79072
Nearby schools
GreatSchools rating
- 3/10PLAINVIEW INTGrades: 5-6Distance: 1 mi
- 5/10Plainview Junior High SchoolGrades: 7-8Distance: 1 mi
- 4/10Plainview High SchoolGrades: 9-12Distance: 0.5 mi

