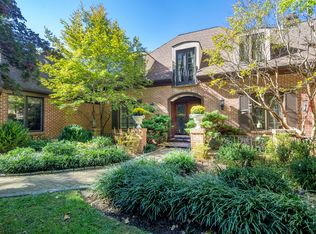This sleek gem with a swimming pool is a one-of-a-kind oasis on a private road in upscale Villanova that is quiet yet close to it all. Nestled on lush, secluded grounds, the luxury home enveloped by lush greenery and pristinely-landscaped natural beauty represents contemporary living at its best. Designed by Robert McIroy, the unique architecture and generous use of glass is striking, while understatedly elegant and warm. A beautiful open layout with top-of-the-line finishes, large deck off the kitchen overlooking the stretching grounds, and spacious pool patio make indoor-outdoor living/entertaining a dream. Since 2006, substantial upgrades include a newer roof, newer AC units, a 150-bottle Viking wine fridge in the dining room, fresh interior paint, refinished hardwood flooring, newer siding, 2-car garage, substantial outdoor regrading and landscaping with boulders, stone walls, trees, pachysandra and hedges, plus adding a 45' x 15' pool, spa and seating area in 2012. With 5 bedrooms, 3.1 baths and generous living spaces, this home has it all for today's discerning family. Experience a work of art through solid wood doors and a vaulted entryway with gleaming hardwood floors. The vaulted living room with wall-to-wall windows, a wood-burning fireplace with stone surround, built-in bookcases and recessed lighting makes a stunning statement. The open dining room is equally divine with glass doors to the terrace covered by a remote-controlled awning. The chef enjoys the highest standard in the phenomenal vaulted sky-lit kitchen with an exposed beam ceiling, granite island with counter seating, wood cabinetry, premium stainless-steel appliances including 2 Fisher & Paykel dishwashers and a built-in workstation. Adjacent sits a sun-filled breakfast room with glass sliders to the terrace. The main level also presents a powder room with skylight and dramatic master suite with a vaulted exposed beam ceiling, skylight, double exposures, gas fireplace, walk-in fitted closet and luxe vaulted sky-lit marble spa bath. The day-lit lower level set at grade has a family room with bamboo flooring, huge windows and exposed brick wall. Bedrooms are bright and spacious, with one serving as an exercise room. Completing the comfort is a laundry room, home office, large storage room, 2-car garage, stone spring house, security system and invisible dog fencing. Approximate acreage from survey from 2006. Home is no longer fully furnished. 2019-06-21
This property is off market, which means it's not currently listed for sale or rent on Zillow. This may be different from what's available on other websites or public sources.
