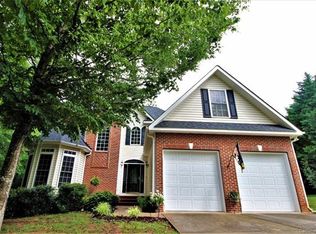Closed
$489,000
1308 Summer Spring Ln, York, SC 29745
4beds
2,250sqft
Single Family Residence
Built in 2002
1.25 Acres Lot
$516,700 Zestimate®
$217/sqft
$2,435 Estimated rent
Home value
$516,700
$491,000 - $543,000
$2,435/mo
Zestimate® history
Loading...
Owner options
Explore your selling options
What's special
Welcome to this beautiful 4-bedroom, 3 full bath home located in the highly desirable "The Hylands" neighborhood. As you enter the home, you’ll be greeted by a spacious and inviting living room, complete with a cozy fireplace and plenty of natural light. The open floorplan seamlessly flows into the kitchen with ample counter space, and a convenient breakfast area. The back deck offers plenty of space for dining, lounging, or just enjoying the privacy of the large fenced in backyard. Pets can play and adults can garden. In addition to the attached garage, this property also includes a detached 2-car garage with lift that provides extra parking spaces or extra storage for all your tools and equipment. A high pitch makes it possible to build a room above the garage. All this located in the Clover School District and a short distance to shopping and restaurants. Don’t miss your chance to make this beautiful property your own!
Zillow last checked: 8 hours ago
Listing updated: April 14, 2023 at 10:19am
Listing Provided by:
Kim Bigach Kim@Bigach2Follow.com,
Keller Williams Connected
Bought with:
Ronda Lusch
Austin-Barnett Realty LLC
Source: Canopy MLS as distributed by MLS GRID,MLS#: 4007687
Facts & features
Interior
Bedrooms & bathrooms
- Bedrooms: 4
- Bathrooms: 3
- Full bathrooms: 3
- Main level bedrooms: 3
Primary bedroom
- Level: Main
Primary bedroom
- Level: Upper
Bedroom s
- Level: Main
Bedroom s
- Level: Main
Bathroom full
- Level: Main
Bathroom full
- Level: Main
Bathroom full
- Level: Upper
Breakfast
- Level: Main
Dining area
- Level: Main
Family room
- Level: Main
Kitchen
- Level: Main
Laundry
- Level: Main
Heating
- Natural Gas
Cooling
- Ceiling Fan(s), Central Air
Appliances
- Included: Dishwasher, Electric Range, Microwave
- Laundry: Laundry Room, Main Level
Features
- Breakfast Bar, Pantry
- Flooring: Carpet, Vinyl, Wood
- Has basement: No
- Attic: Walk-In
- Fireplace features: Gas Log
Interior area
- Total structure area: 2,250
- Total interior livable area: 2,250 sqft
- Finished area above ground: 2,250
- Finished area below ground: 0
Property
Parking
- Total spaces: 4
- Parking features: Driveway, Attached Garage, Detached Garage, Garage Door Opener, Garage on Main Level
- Attached garage spaces: 4
- Has uncovered spaces: Yes
Features
- Levels: One and One Half
- Stories: 1
- Patio & porch: Covered, Deck, Front Porch
- Fencing: Fenced
Lot
- Size: 1.25 Acres
Details
- Additional structures: Shed(s)
- Parcel number: 4570201013
- Zoning: RUD-I
- Special conditions: Standard
Construction
Type & style
- Home type: SingleFamily
- Architectural style: Traditional
- Property subtype: Single Family Residence
Materials
- Brick Partial, Vinyl
- Foundation: Crawl Space
Condition
- New construction: No
- Year built: 2002
Utilities & green energy
- Sewer: Septic Installed
- Water: Well
Community & neighborhood
Location
- Region: York
- Subdivision: The Hylands
HOA & financial
HOA
- Has HOA: Yes
- HOA fee: $150 annually
Other
Other facts
- Listing terms: Cash,Conventional,FHA,VA Loan
- Road surface type: Concrete
Price history
| Date | Event | Price |
|---|---|---|
| 4/14/2023 | Sold | $489,000-0.2%$217/sqft |
Source: | ||
| 3/18/2023 | Pending sale | $489,900$218/sqft |
Source: | ||
| 3/10/2023 | Listed for sale | $489,900+154%$218/sqft |
Source: | ||
| 6/26/2002 | Sold | $192,900+869.3%$86/sqft |
Source: Public Record Report a problem | ||
| 12/17/2001 | Sold | $19,900$9/sqft |
Source: Public Record Report a problem | ||
Public tax history
| Year | Property taxes | Tax assessment |
|---|---|---|
| 2025 | -- | $19,652 -30.3% |
| 2024 | $11,296 +844% | $28,176 +174.7% |
| 2023 | $1,197 +21.4% | $10,257 |
Find assessor info on the county website
Neighborhood: 29745
Nearby schools
GreatSchools rating
- 9/10Griggs Road Elementary SchoolGrades: PK-5Distance: 3.6 mi
- 5/10Clover Middle SchoolGrades: 6-8Distance: 7.5 mi
- 9/10Clover High SchoolGrades: 9-12Distance: 3.2 mi
Schools provided by the listing agent
- Elementary: Griggs Road
- Middle: Clover
- High: Clover
Source: Canopy MLS as distributed by MLS GRID. This data may not be complete. We recommend contacting the local school district to confirm school assignments for this home.
Get a cash offer in 3 minutes
Find out how much your home could sell for in as little as 3 minutes with a no-obligation cash offer.
Estimated market value$516,700
Get a cash offer in 3 minutes
Find out how much your home could sell for in as little as 3 minutes with a no-obligation cash offer.
Estimated market value
$516,700
