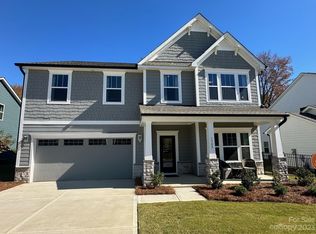Closed
$535,000
1308 Stone Marker Dr, Monroe, NC 28112
5beds
3,142sqft
Single Family Residence
Built in 2022
0.19 Acres Lot
$533,300 Zestimate®
$170/sqft
$-- Estimated rent
Home value
$533,300
$501,000 - $571,000
Not available
Zestimate® history
Loading...
Owner options
Explore your selling options
What's special
MOTIVATED SELLER! Don’t miss this beautiful 5-bedroom, 3-bath home in Stonebridge Fairways! The Riley floorplan by True Homes features a bright, open layout with neutral finishes throughout. The main level offers a flexible guest suite, while the spacious upstairs primary suite boasts a spa-like bath and a large walk-in closet.
Enjoy a well-appointed kitchen with a generous island, perfect for gatherings. Step outside to your private, fenced backyard with a screened porch, extended patio, and fire pit—ideal for outdoor living.
Located in Stonebridge Fairways with the prestigious Stonebridge Golf Club, ranked among the Top 100 Courses in the Carolinas, and top-tier amenities including a pool, cabana, tennis, pickleball courts, & fitness center. Just 25 minutes from Uptown Charlotte and 10 minutes from downtown Waxhaw.
Schedule your showing today and don't miss this incredible opportunity!
Zillow last checked: 8 hours ago
Listing updated: July 07, 2025 at 10:58am
Listing Provided by:
Bethaina Joudi bethaina@kw.com,
Keller Williams Ballantyne Area
Bought with:
Lauren Kiser
Real Broker, LLC
Source: Canopy MLS as distributed by MLS GRID,MLS#: 4251251
Facts & features
Interior
Bedrooms & bathrooms
- Bedrooms: 5
- Bathrooms: 3
- Full bathrooms: 3
- Main level bedrooms: 1
Primary bedroom
- Level: Upper
Bedroom s
- Level: Main
Bedroom s
- Level: Upper
Bathroom full
- Level: Main
Bathroom full
- Level: Upper
Dining room
- Level: Main
Flex space
- Level: Main
Kitchen
- Level: Main
Living room
- Level: Main
Other
- Level: Upper
Heating
- Forced Air
Cooling
- Ceiling Fan(s), Central Air
Appliances
- Included: Dishwasher, Disposal, Gas Range, Microwave
- Laundry: Laundry Room, Upper Level
Features
- Kitchen Island, Open Floorplan, Pantry, Walk-In Closet(s)
- Has basement: No
- Attic: Pull Down Stairs
Interior area
- Total structure area: 3,142
- Total interior livable area: 3,142 sqft
- Finished area above ground: 3,142
- Finished area below ground: 0
Property
Parking
- Total spaces: 2
- Parking features: Driveway, Attached Garage, Garage Door Opener, Garage Faces Front, Garage on Main Level
- Attached garage spaces: 2
- Has uncovered spaces: Yes
Features
- Levels: Two
- Stories: 2
- Patio & porch: Front Porch, Rear Porch
- Exterior features: Fire Pit
Lot
- Size: 0.19 Acres
Details
- Parcel number: 09417254
- Zoning: RES
- Special conditions: Standard
Construction
Type & style
- Home type: SingleFamily
- Architectural style: Transitional
- Property subtype: Single Family Residence
Materials
- Cedar Shake, Fiber Cement
- Foundation: Slab
- Roof: Shingle
Condition
- New construction: No
- Year built: 2022
Details
- Builder model: Riley
- Builder name: True Homes
Utilities & green energy
- Sewer: County Sewer
- Water: County Water
Community & neighborhood
Community
- Community features: Cabana, Fitness Center, Golf, Tennis Court(s)
Location
- Region: Monroe
- Subdivision: Stonebridge
HOA & financial
HOA
- Has HOA: Yes
- HOA fee: $368 semi-annually
- Association name: Braesael Management
Other
Other facts
- Listing terms: Cash,Conventional,FHA,VA Loan
- Road surface type: Concrete, Paved
Price history
| Date | Event | Price |
|---|---|---|
| 7/7/2025 | Sold | $535,000+3.1%$170/sqft |
Source: | ||
| 5/20/2025 | Price change | $519,000-4.7%$165/sqft |
Source: | ||
| 5/18/2025 | Price change | $544,499-0.9%$173/sqft |
Source: | ||
| 5/10/2025 | Price change | $549,499-0.1%$175/sqft |
Source: | ||
| 4/30/2025 | Listed for sale | $549,999-4.3%$175/sqft |
Source: | ||
Public tax history
| Year | Property taxes | Tax assessment |
|---|---|---|
| 2025 | $2,775 +26.5% | $576,100 +68.9% |
| 2024 | $2,193 +33.8% | $341,000 +32% |
| 2023 | $1,639 | $258,400 |
Find assessor info on the county website
Neighborhood: 28112
Nearby schools
GreatSchools rating
- 6/10Western Union Elementary SchoolGrades: PK-5Distance: 3.3 mi
- 3/10Parkwood Middle SchoolGrades: 6-8Distance: 3.3 mi
- 8/10Parkwood High SchoolGrades: 9-12Distance: 3.1 mi
Schools provided by the listing agent
- Elementary: Western Union
- Middle: Parkwood
- High: Parkwood
Source: Canopy MLS as distributed by MLS GRID. This data may not be complete. We recommend contacting the local school district to confirm school assignments for this home.
Get a cash offer in 3 minutes
Find out how much your home could sell for in as little as 3 minutes with a no-obligation cash offer.
Estimated market value
$533,300
Get a cash offer in 3 minutes
Find out how much your home could sell for in as little as 3 minutes with a no-obligation cash offer.
Estimated market value
$533,300
